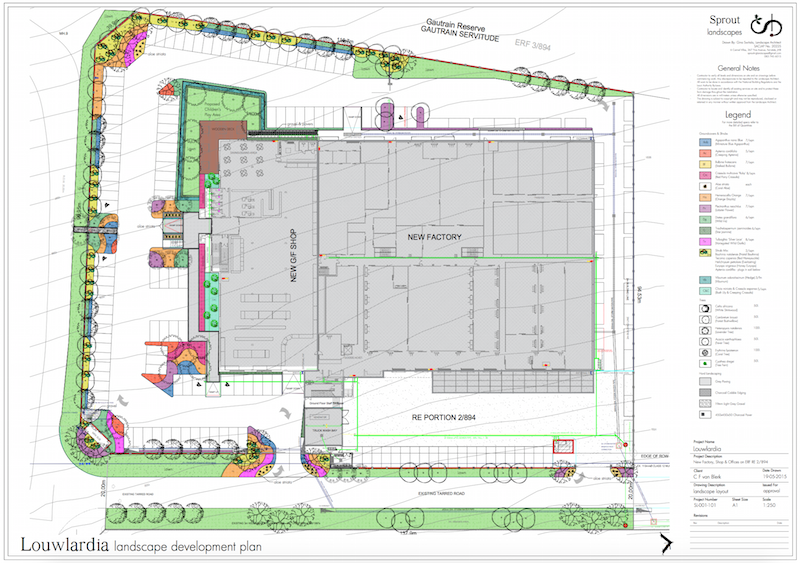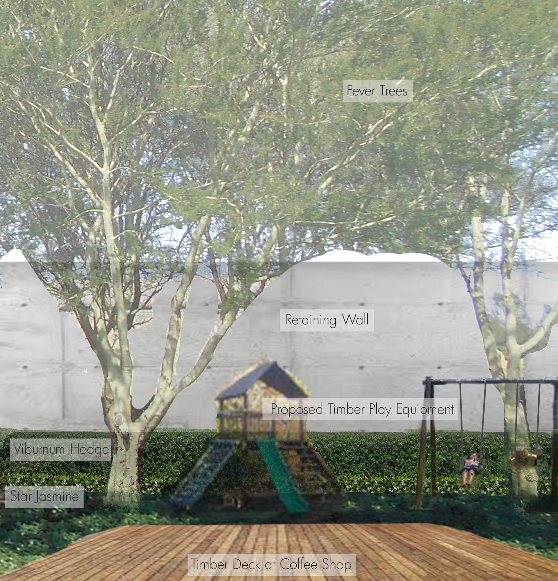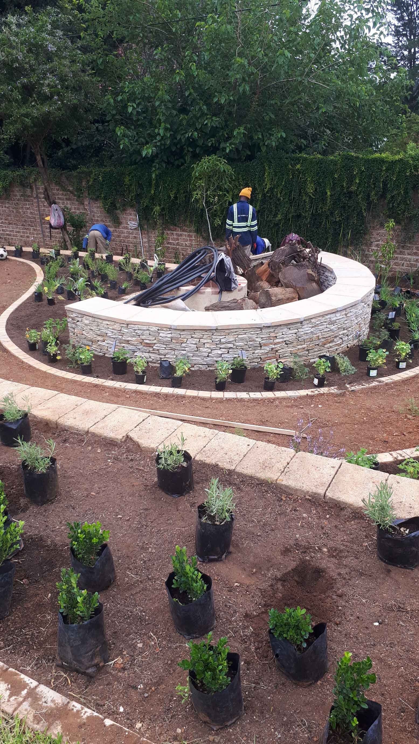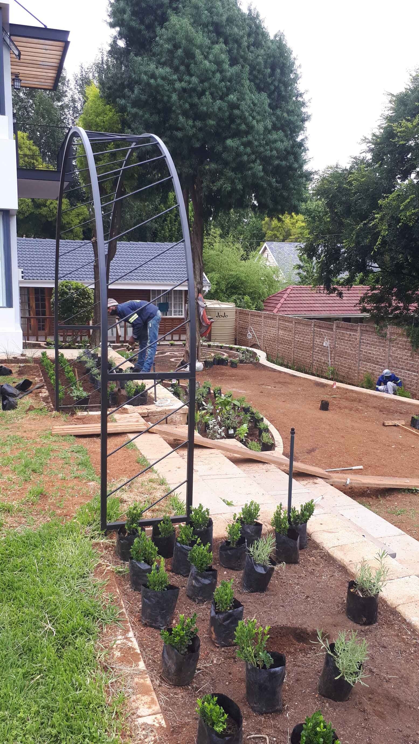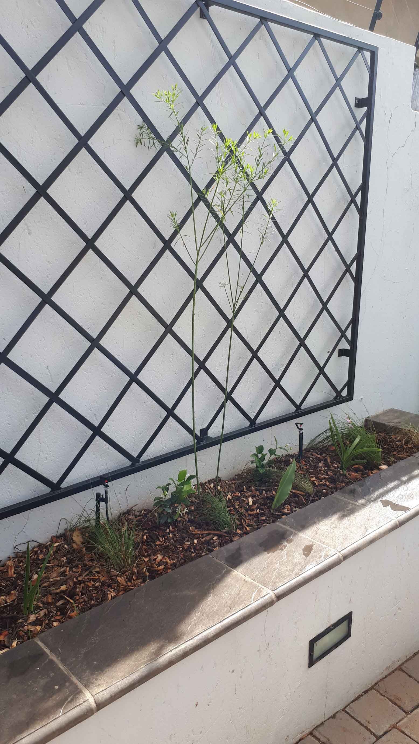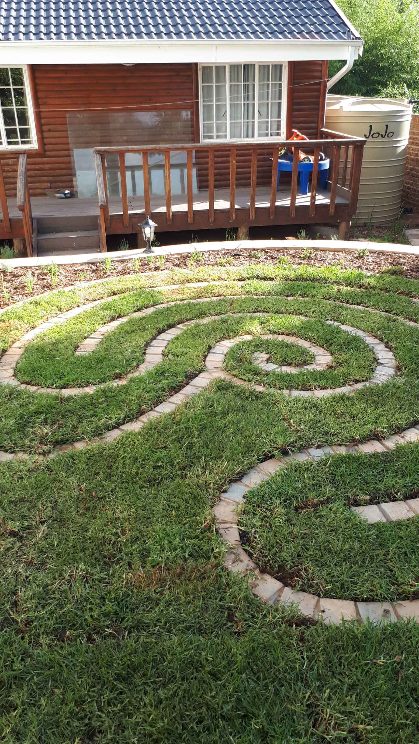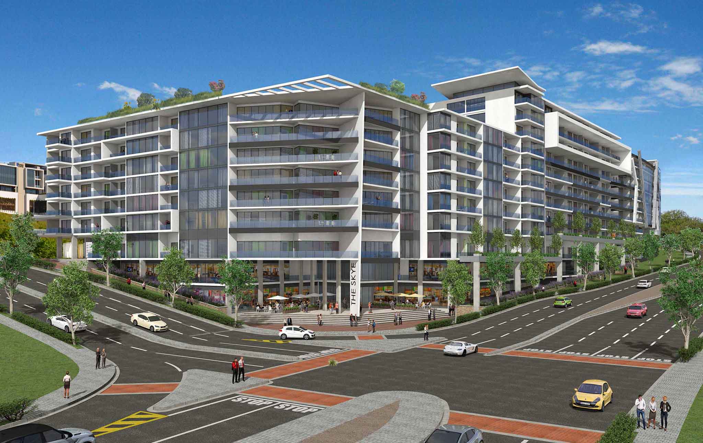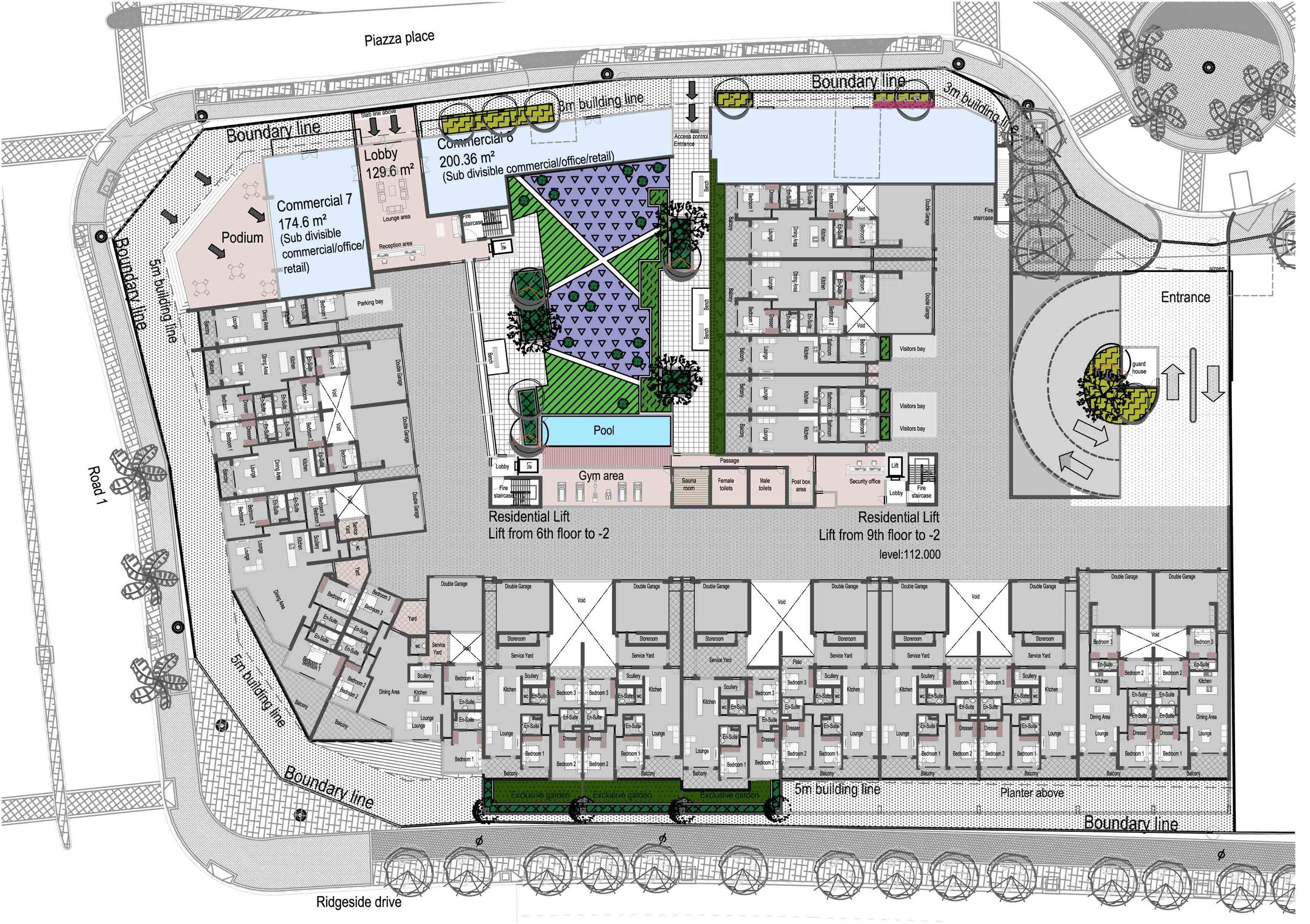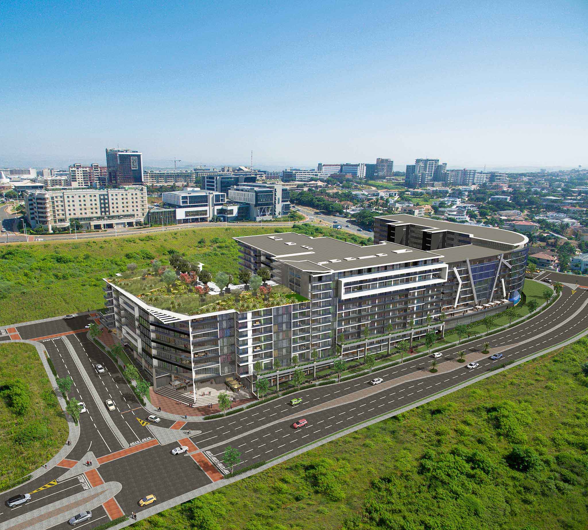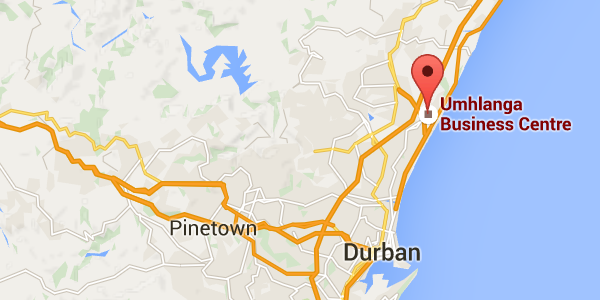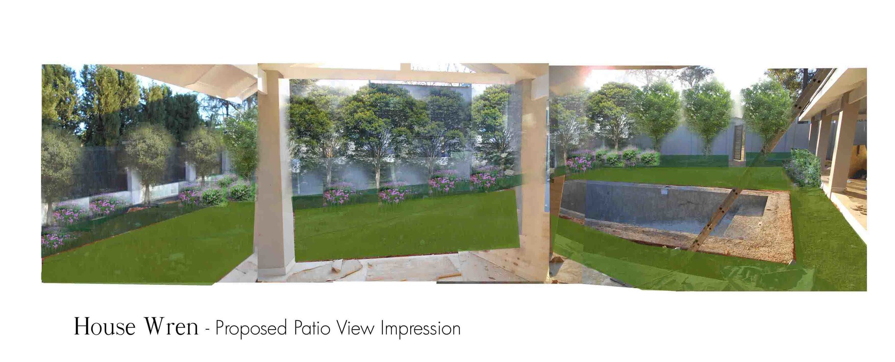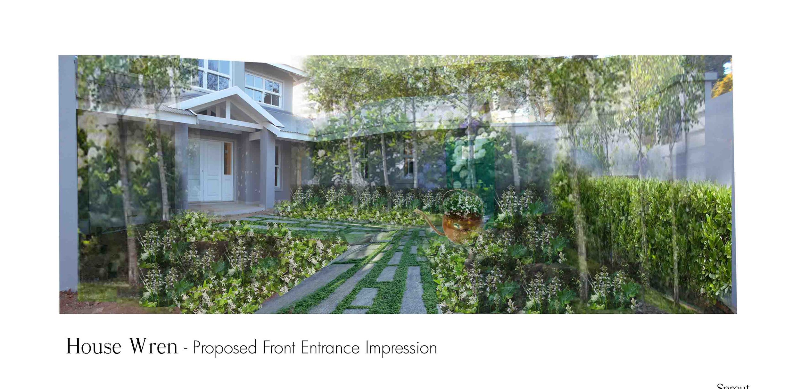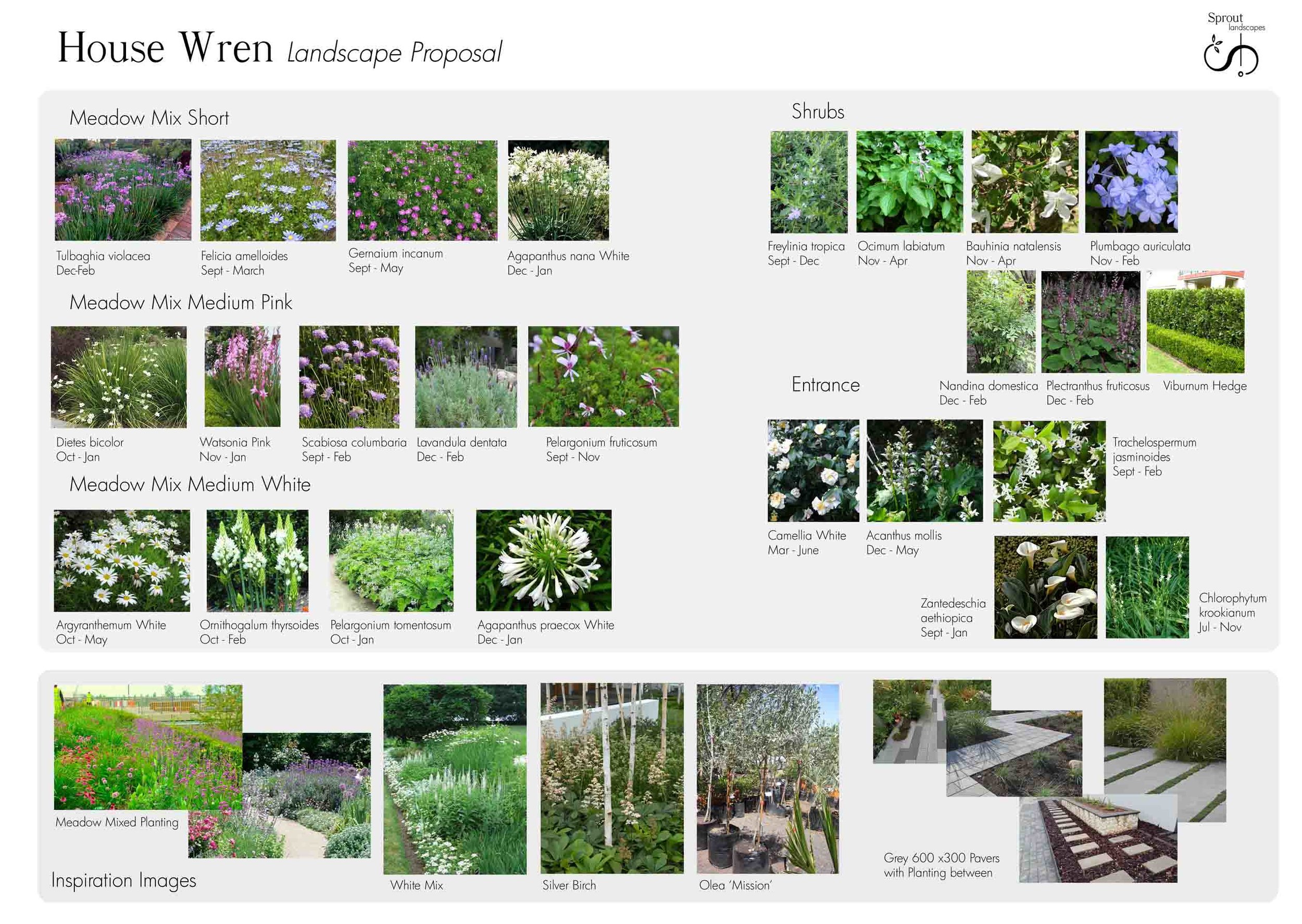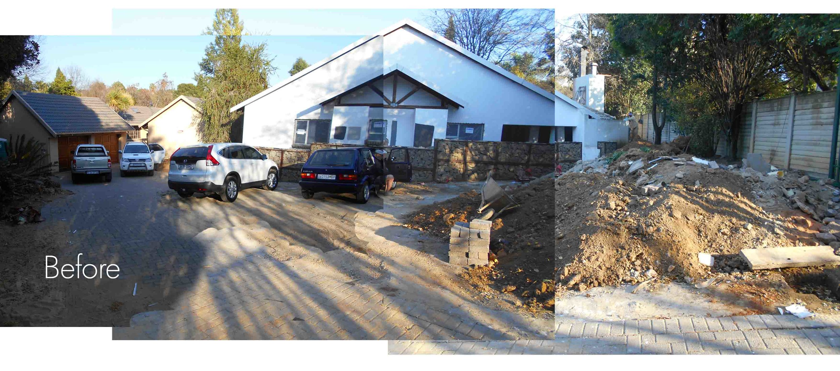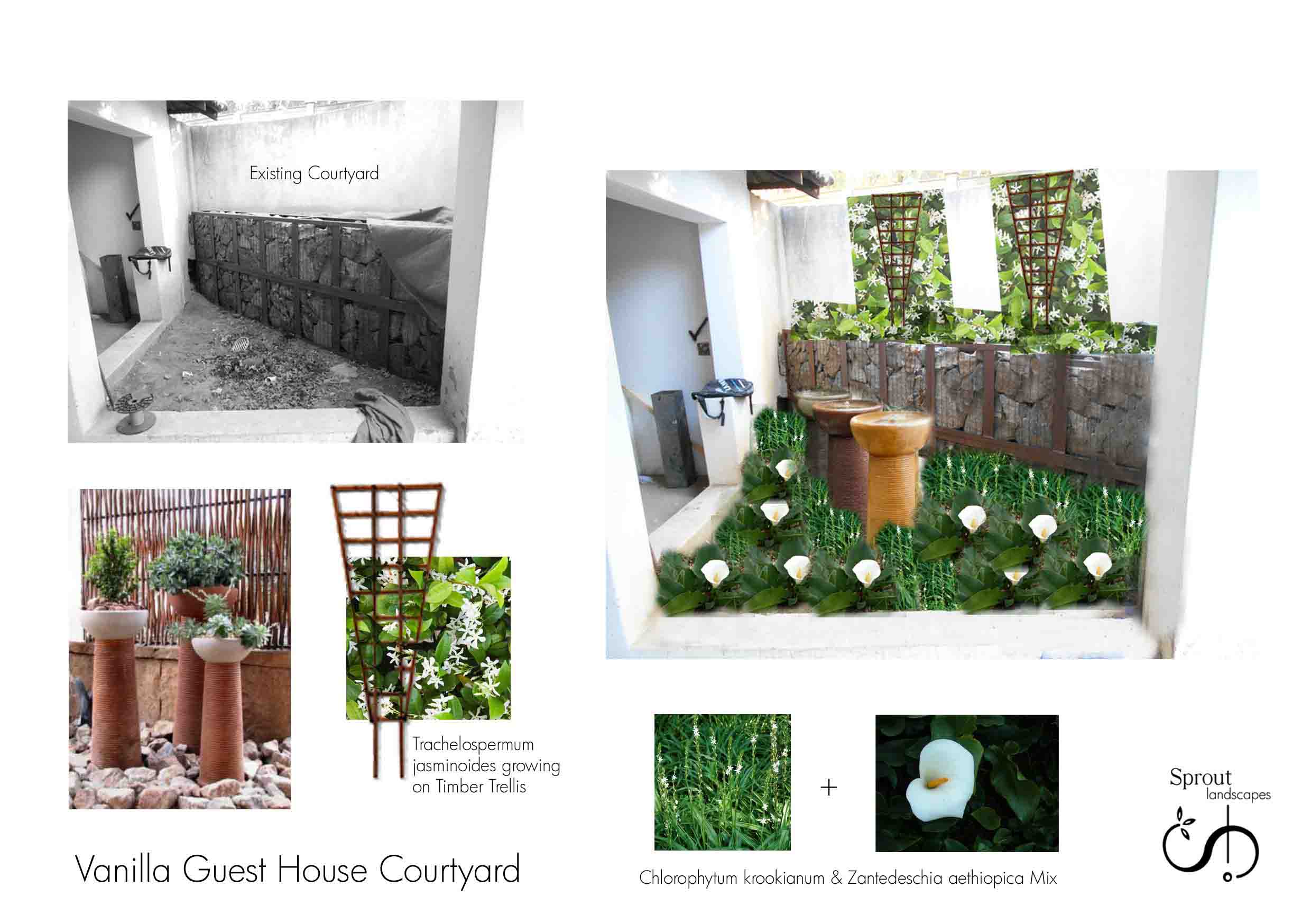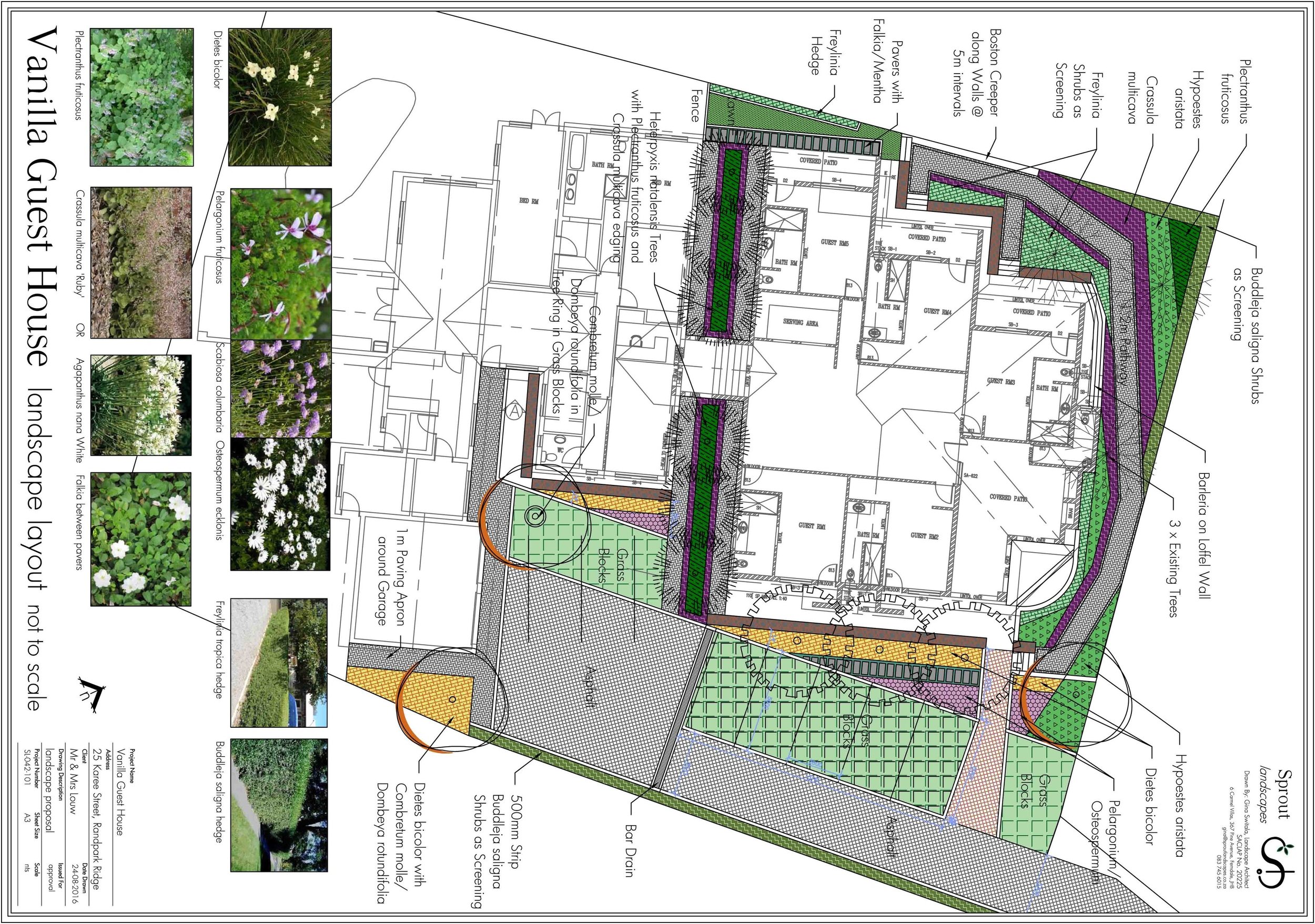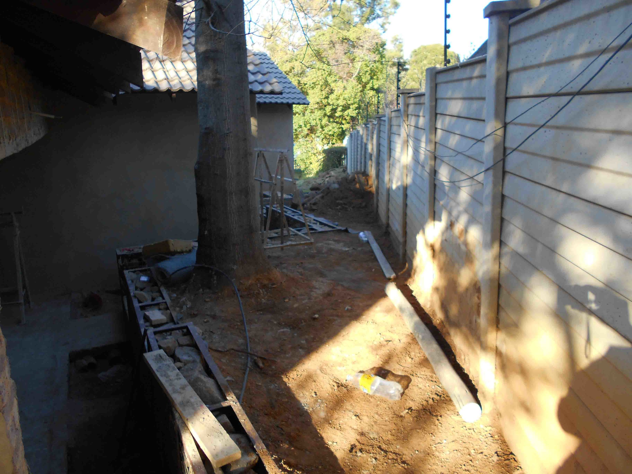Recent Projects:
House B, Emmarentia
This modern residence situated near the Emmarentia Dam was surrounded by a garden consisting of only Kikuyu lawn and a few trees. The brief was to introduce indigenous planting with a variety of colour and texture and create a beautiful environment for the family to enjoy.
The Design
The garden can be described as two main areas: the top terrace and the bottom terrace. The design proposed formal beds with straight lines for the top terrace area near the home and pool and curved organic lines for the bottom terrace. Trees were added along the boundary walls for structure and screening and all beds were edged with a cobble paving edge.
The concept for the bottom terrace of the garden was to create a sensory garden, a topic close to the client’s heart, and to create a space for the family to engage with the garden using all the senses – sight, touch, smell, taste and sound. A small labyrinth was set in the lawn using cobble pavers.
Structure
The site consisted of existing retaining walls creating two main level differences, however the bottom terrace was awkwardly sloped and mostly unusable. A new curving retaining wall was built and clad with Sandstone. This wall connects the circular labyrinth on one side and a seating Boma area on the other. The boma has a pebble floor surface to add to the tactile experience of this space.
Planting
The top terrace planting consists of evergreen planting beds with Dietes and Juncus, but also certain beds consist of a grass mix including Aristida and several deciduous flowering bulbs (Gladiolus, Dierama, Eucomis). The shrub mix has a variety of colour and texture and includes plants like Euryops pectinatus, Tecoma capensis, Salvia Africana-caerulea, Helichrysum petiolare, Orthosiphon labiatus and Leonotis leonorus.
The sensory garden is filled with both edible and aromatic plants. New fruit trees including Nectarine, Plum, Orange, Lichi, Fig, Pomegranate and even Tree Tomato (tamarillo) were planted.
Different types of lavender were used as well as other herbs like Rosemary, Oregano, Thyme, Mint, Basil, Fennel, Bay leaf and Chives. Vegetables like Spinach, Onions, Lettuce, Tomatoes, Chillis and of course Narsturtiums were also included. Low growing coloutful plants such as Daiscia intergerimma, Geranium incanum, and Lobelia were also used.
Indigneous plants to give colour all year round were added in between the herbs and vegetables such as Scabiosa, Pelargonium sidoides/graveolens/citronella, Tulbaghia, Bulbine, Felicia and Kniphofia.
Steelwork, Irrigation and Lighting
Custom made steelwork was created for the project including steel trellises in the driveway, a feature archway and a shelving unit on the patio. The irrigation system was substantially upgraded and storage tanks introduced. New lighting was installed throughout the garden including foot lights in the boma area and on the retaining wall.
This garden has been completely transformed and with time it will develop into a truly delightful space. This will be an ever-changing garden with something new to discover each season.
Before Images:
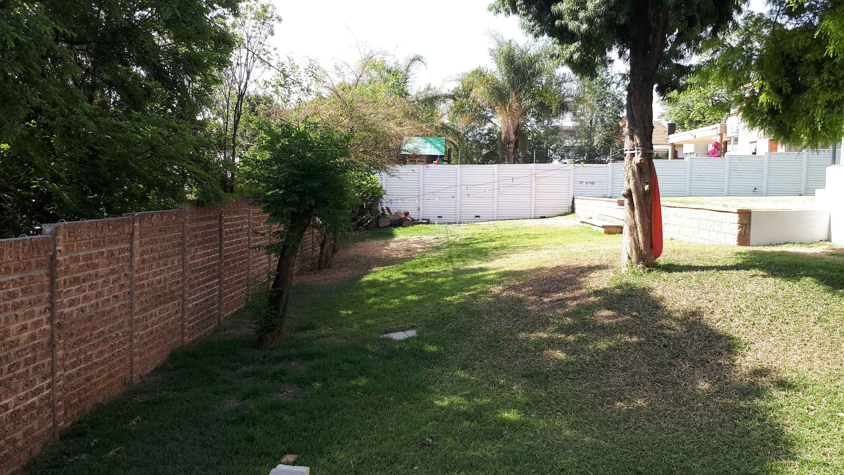
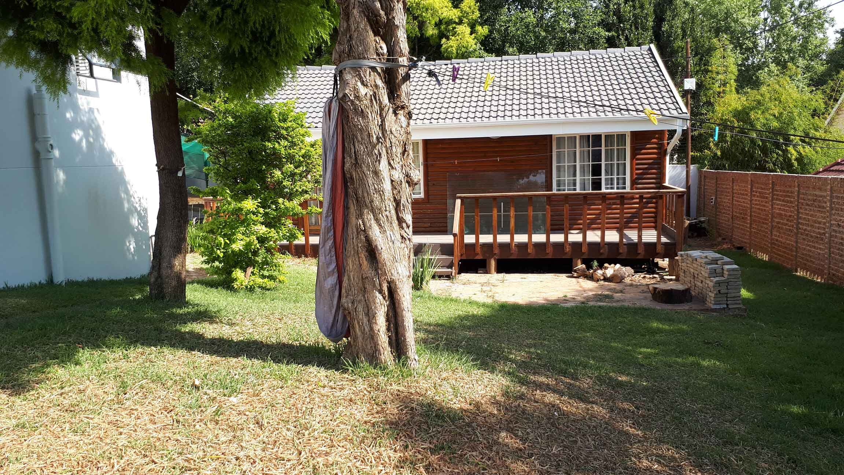
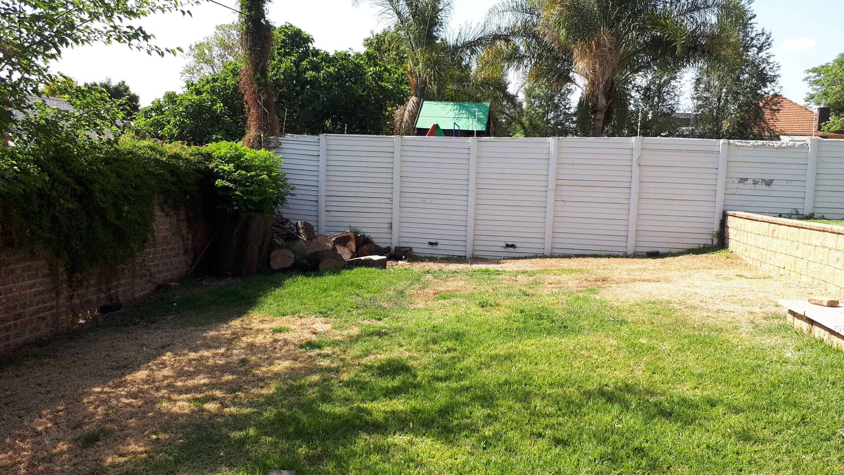
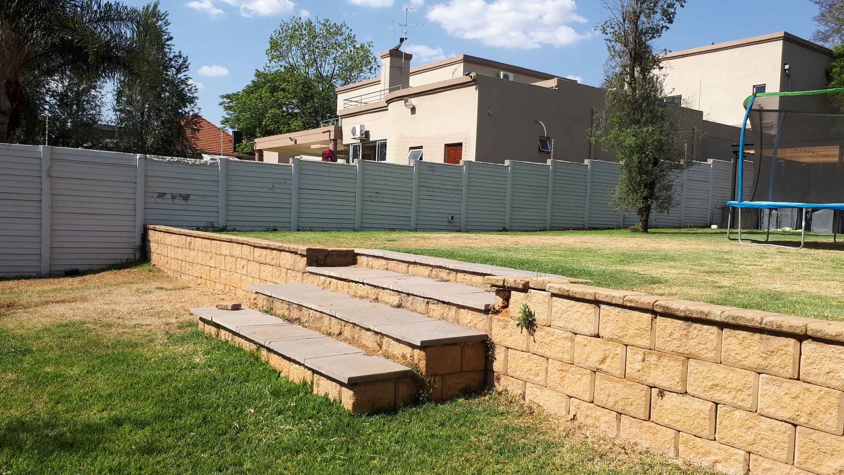
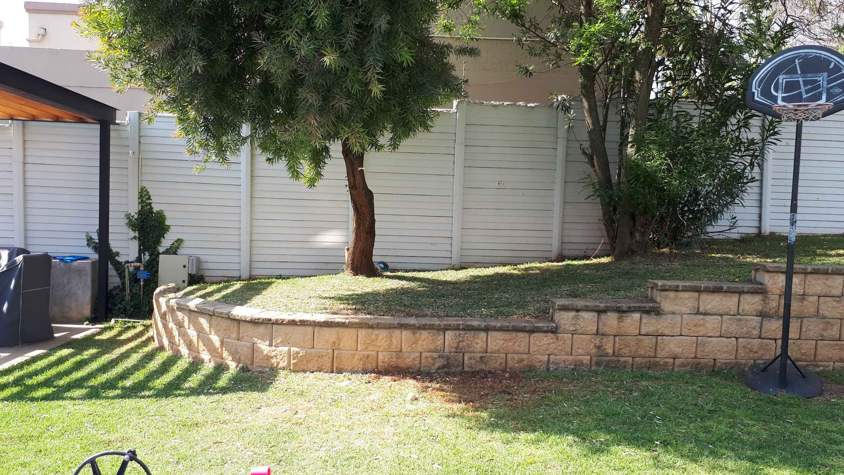
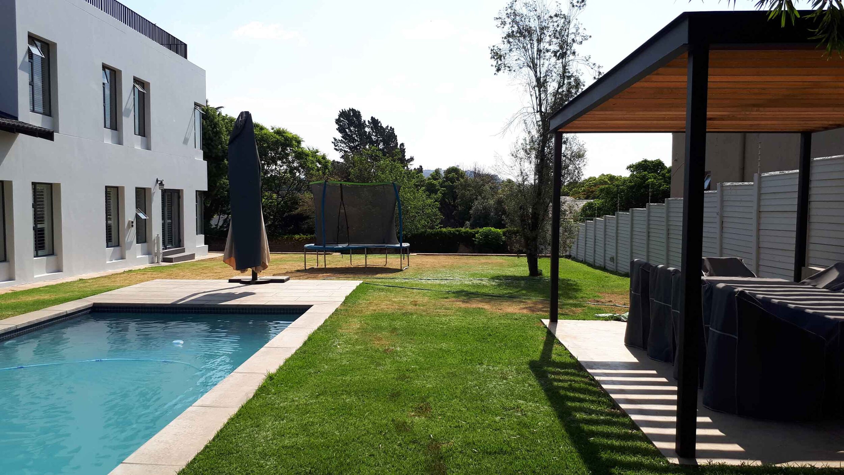
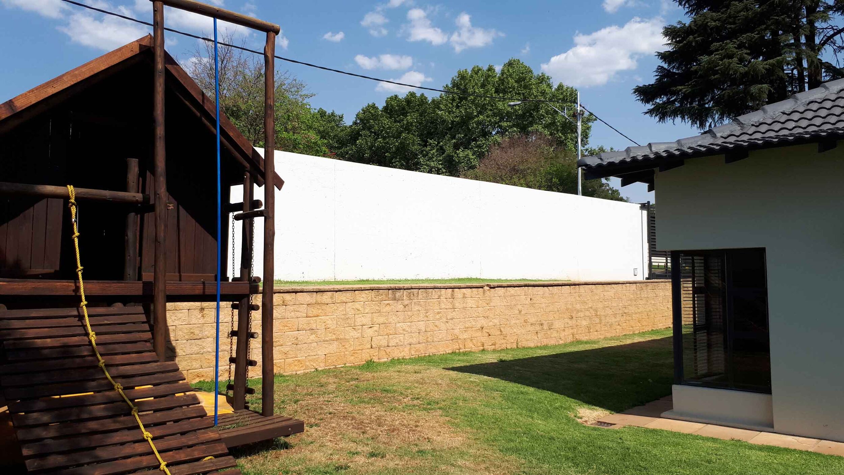
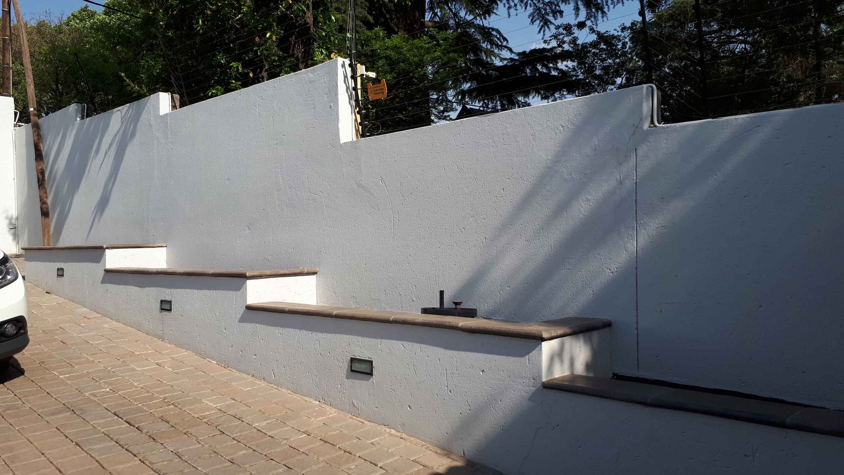
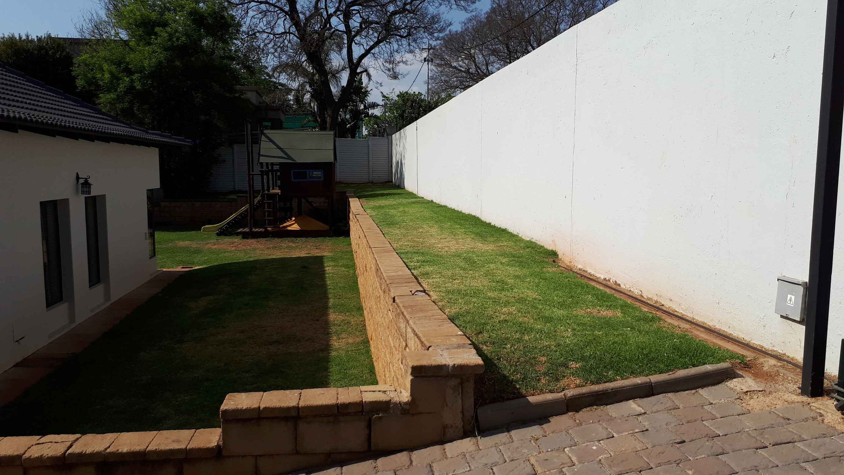
During Construction and At final Implementation (December 2020):
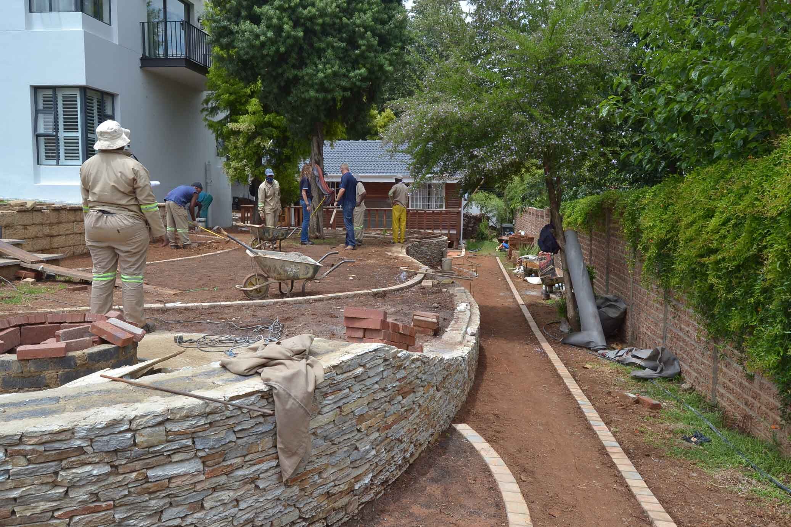
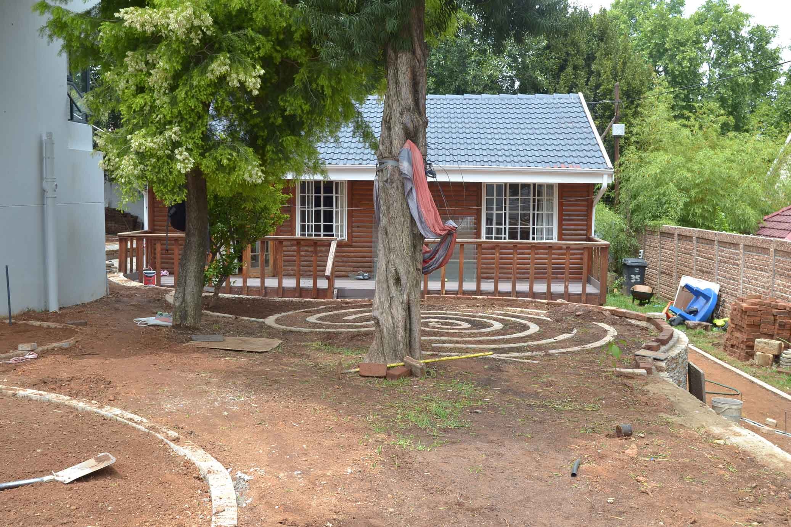
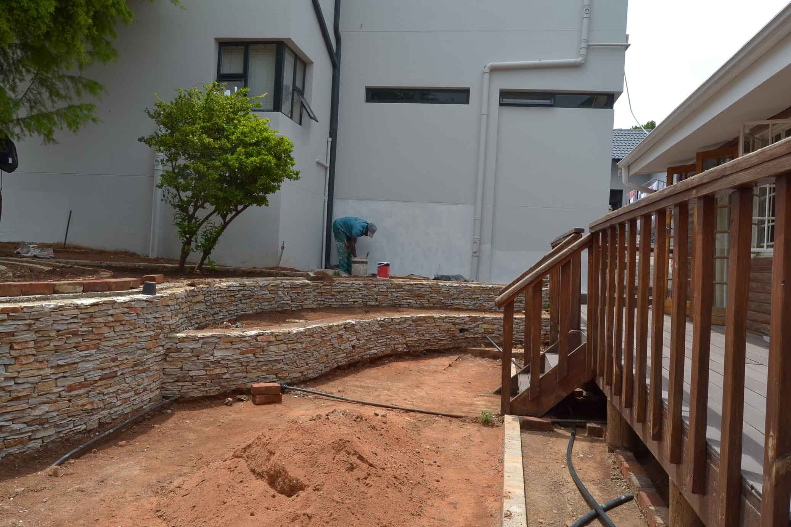
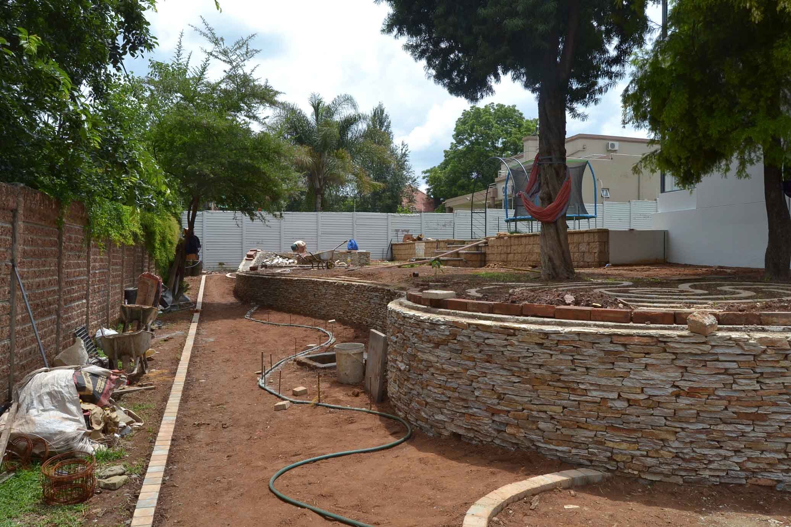
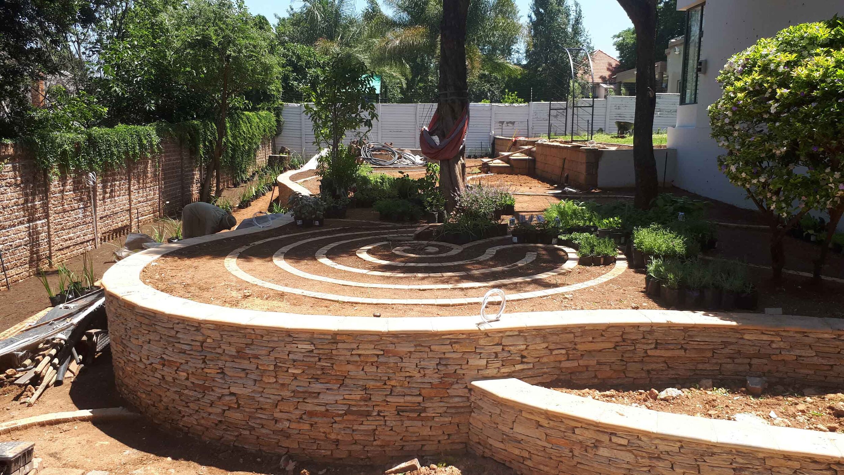
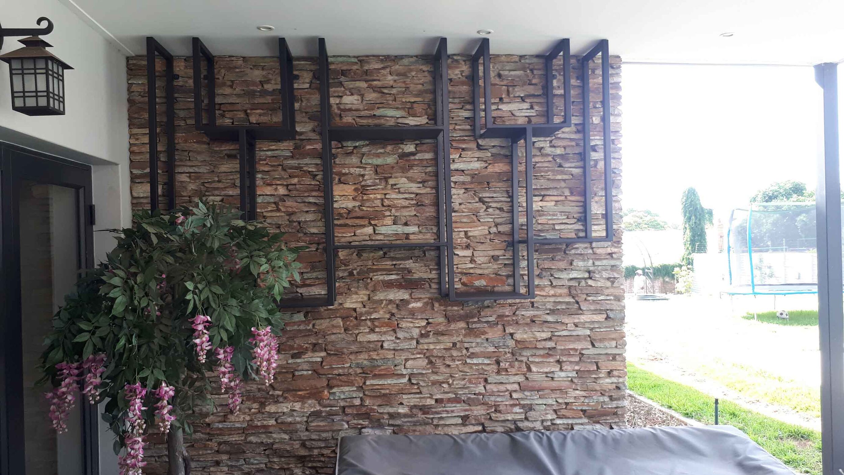
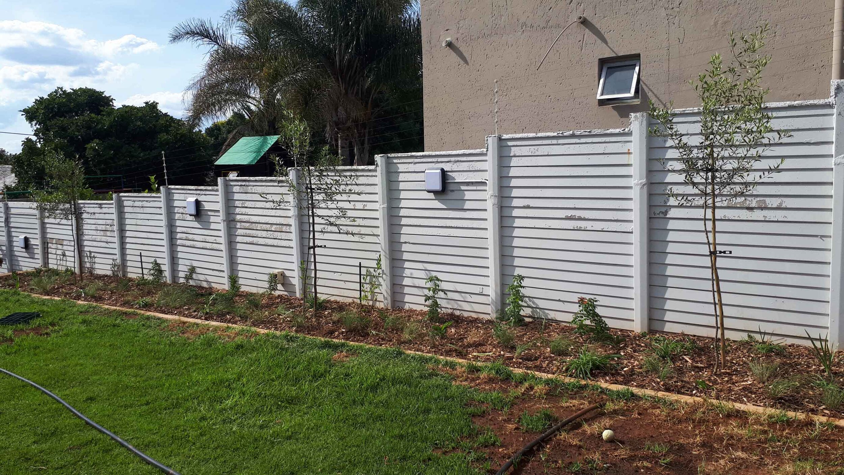
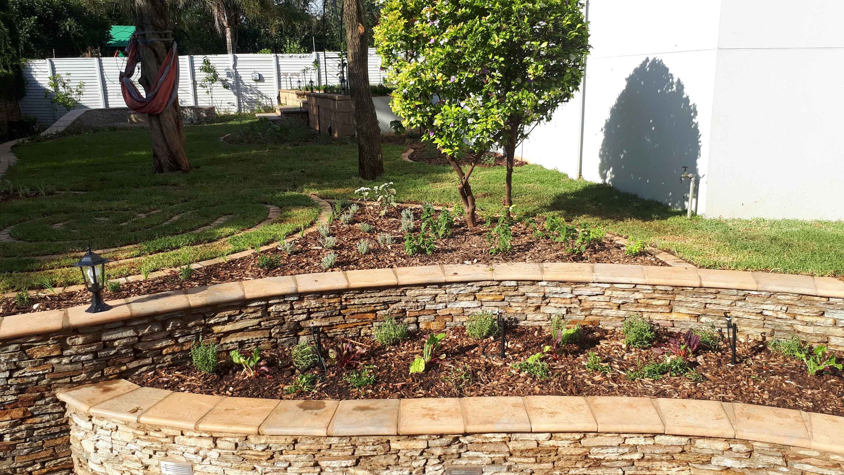
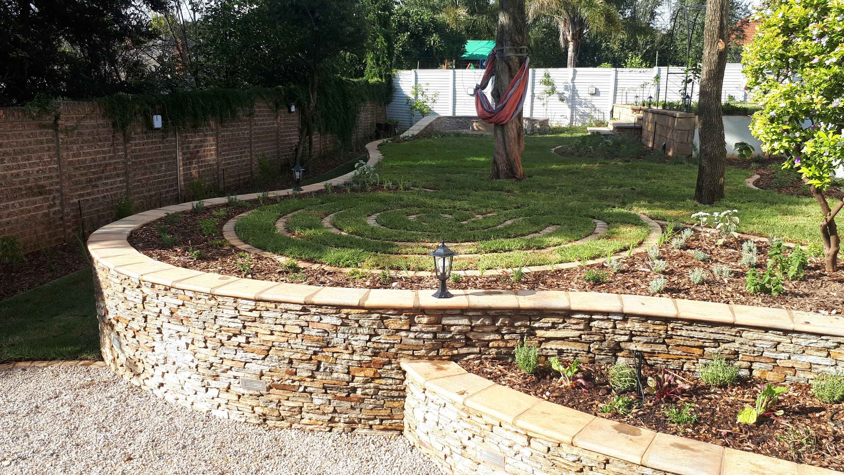
Jasmyn Residence, University of Pretoria
The brief given to Sprout was to create a beautiful landscape in front of the Jasmyn Residence at the University of Pretoria. It was requested to link up to the existing walkway running past Klaradyn residence and to create an “Area of Well-Being” where students could sit, relax and recharge in an outdoor space. The Jasmyn building was recently refurbished and the contractors left a very dusty and barren landscape in their wake.
Design
The landscape design proposed a series of retaining walls to create comfortable levels to move through and this meant that a handful of trees needed to be removed. Removing a tree on any UP campus is no easy task and a detailed report including image and description of each tree needed to be signed off by three different departments. Fortunately 52 new trees were included in the design.
The retaining walls were kept linear to communicate with the building and frame the curving pathway. Furthermore the design aimed to soften the building façade through introducing curves in the shapes of circles and ovals in the landscape as well as making use of decorative steelwork in the form of an arch and trellises. The trellis is attached to the structure over the entrance walkway and includes the letter ‘J’ to add to the sense of ownership and identity the students feel during their stay here. Three types of Jasmine species were included in the design and the idea is that there will be the delightful smell of Jasmine welcoming students as they enter the building.
Arcade & Connection to Klaradyn
The Arcade building situated between Jasmyn and Klaradyn is sculptural in its curved shape and the idea was to highlight this through mirroring the curved form with the pathway. A berm along the fence creates height as well as a sense of security and enclosure for students walking along the path. The open lawn area is a space where people can gather and provides an opportunity for a variety of uses.
Before Images:
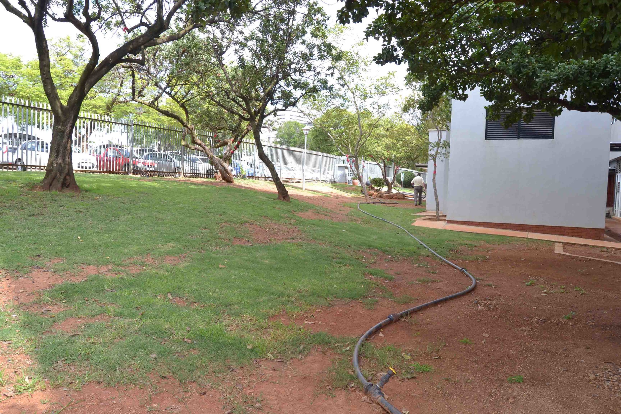
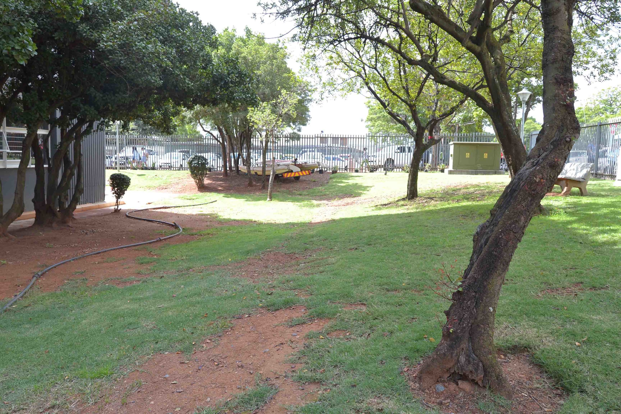
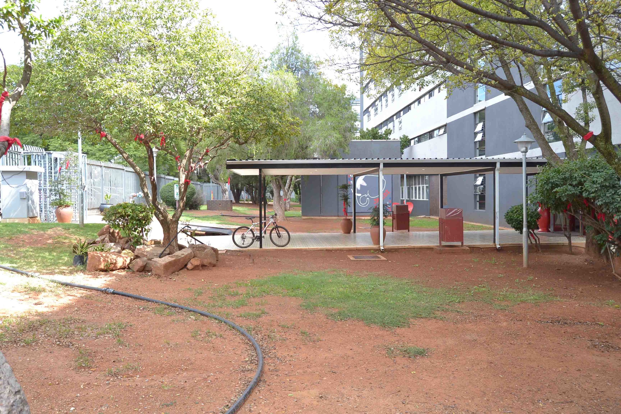
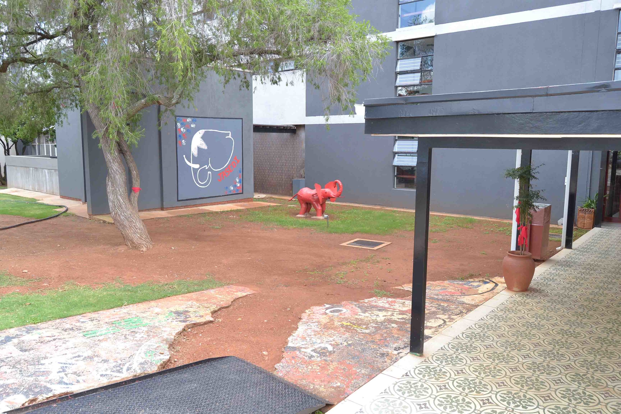
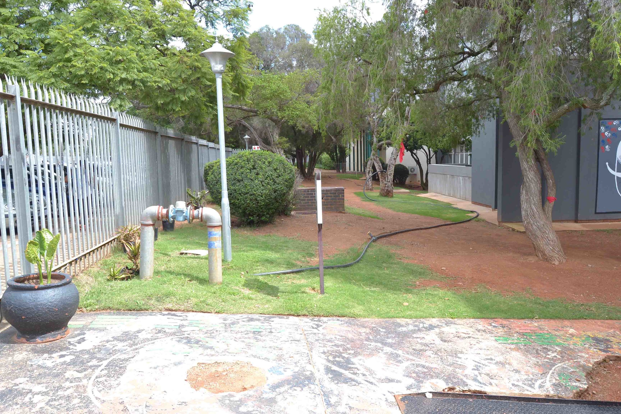
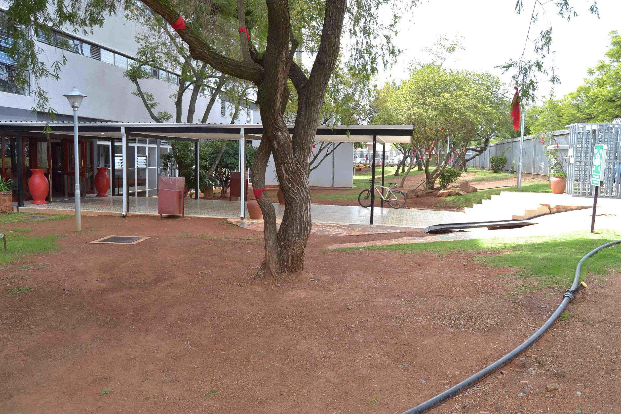
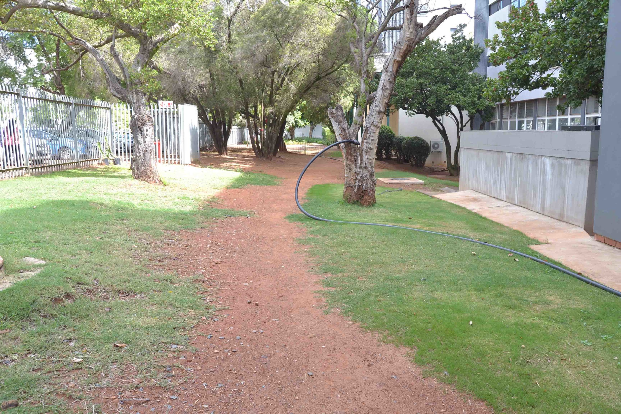
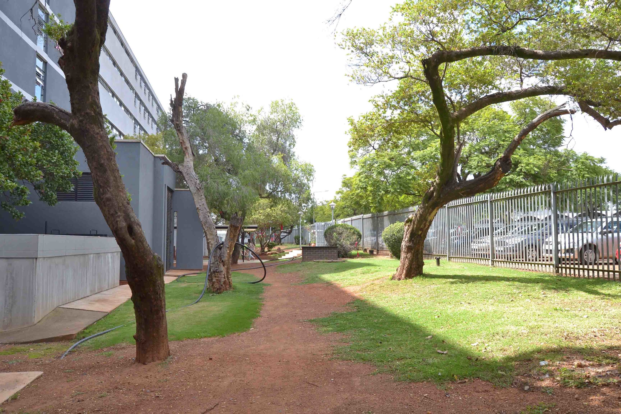
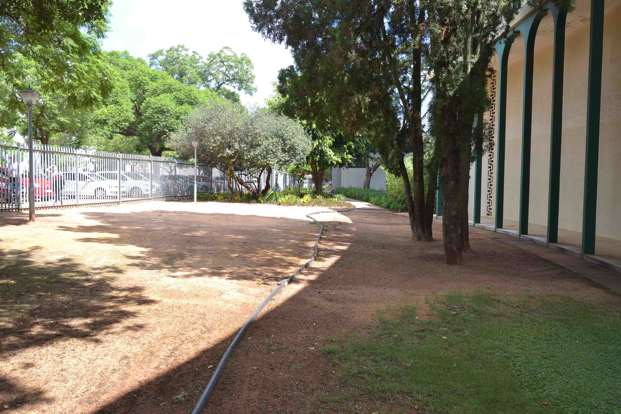
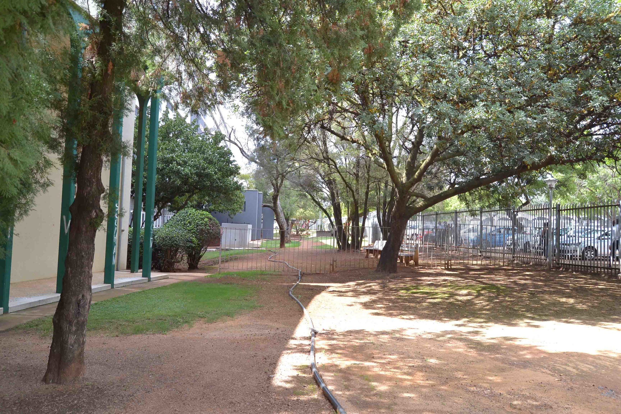
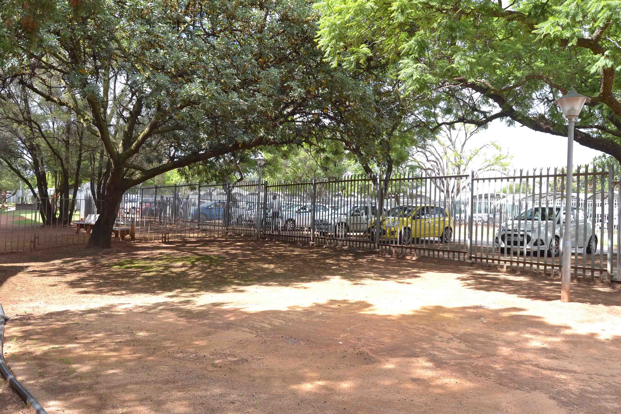
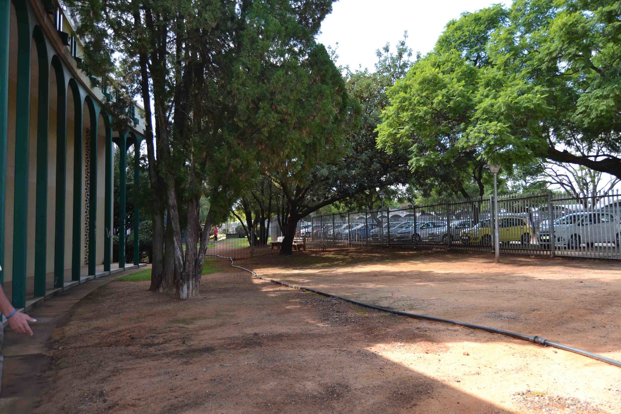
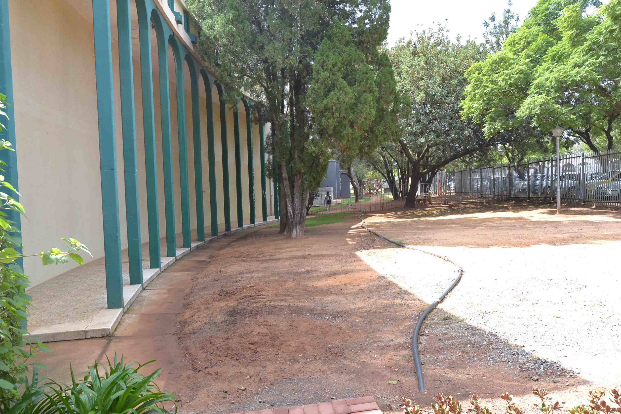
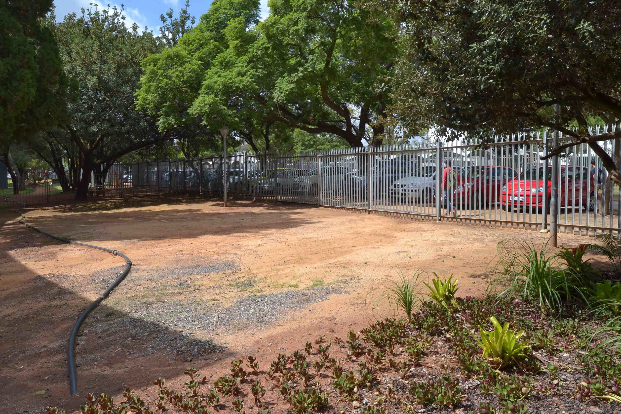
On Completion of Installation (October 2018):
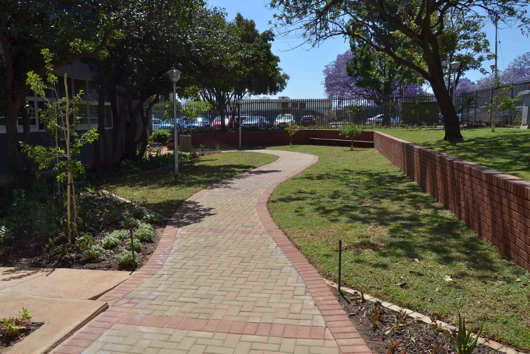
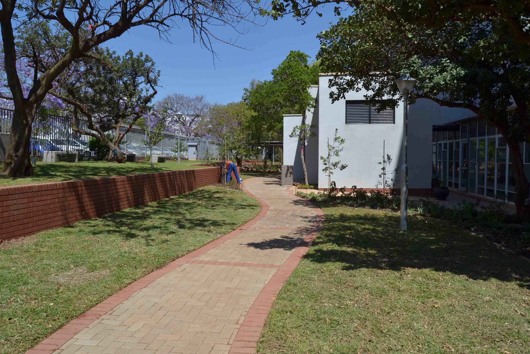
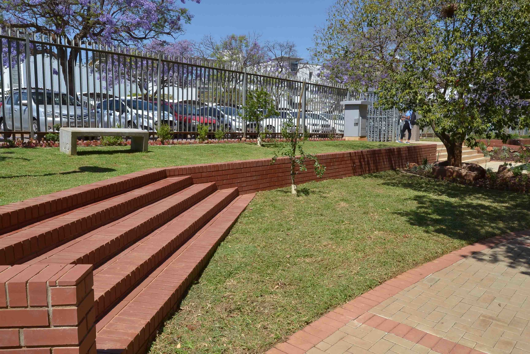
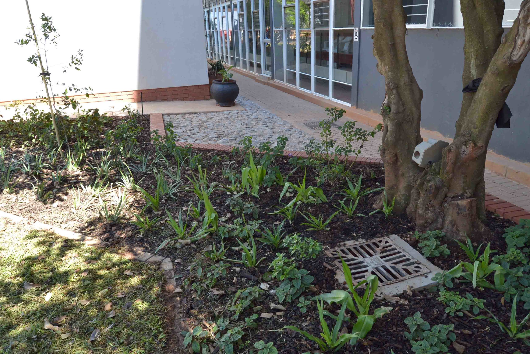
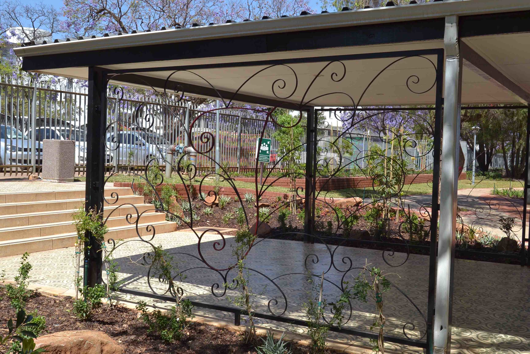
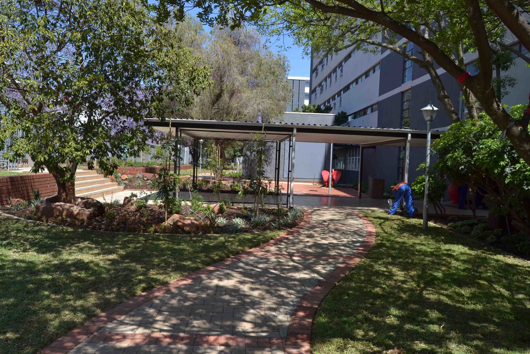
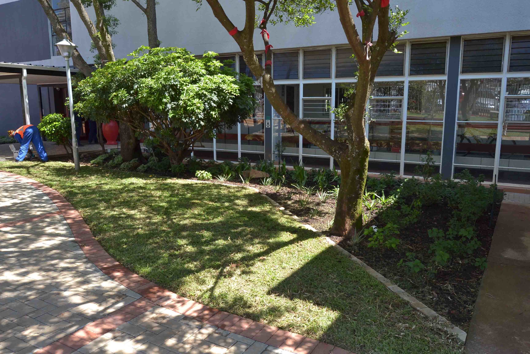
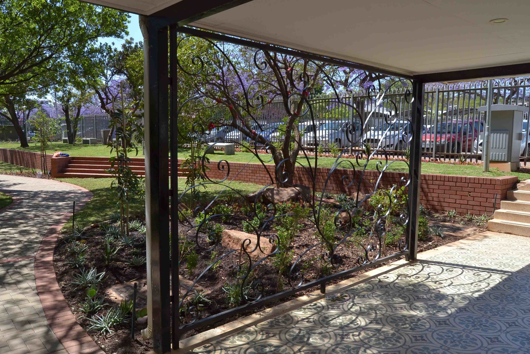
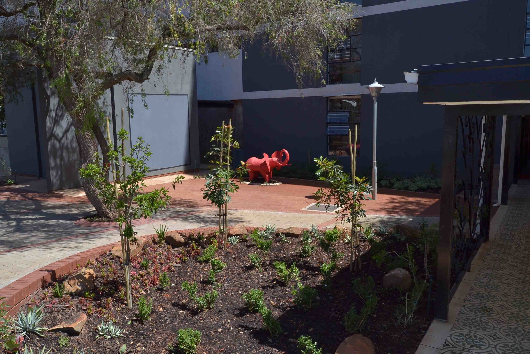
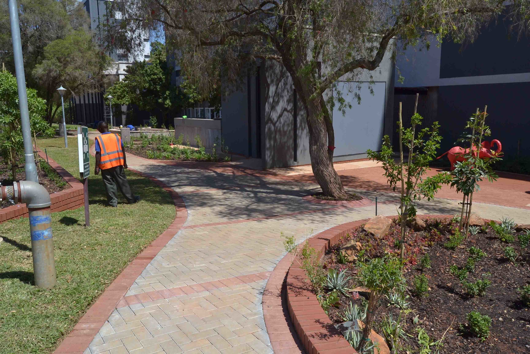
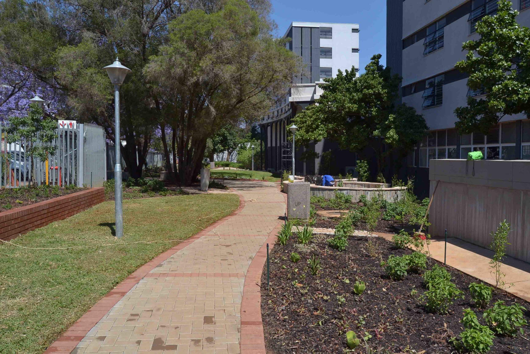
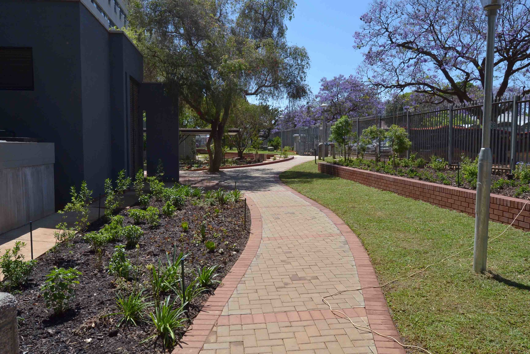
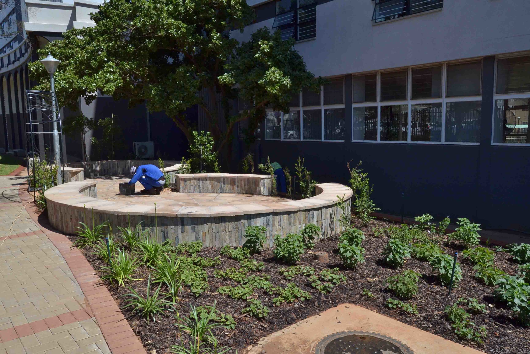
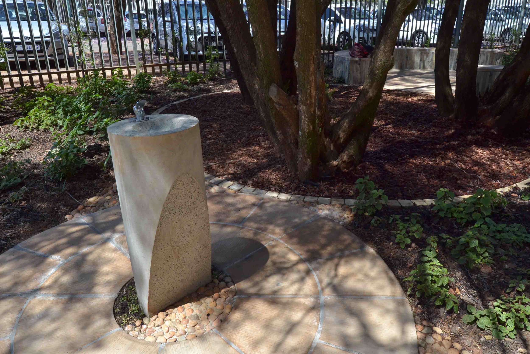
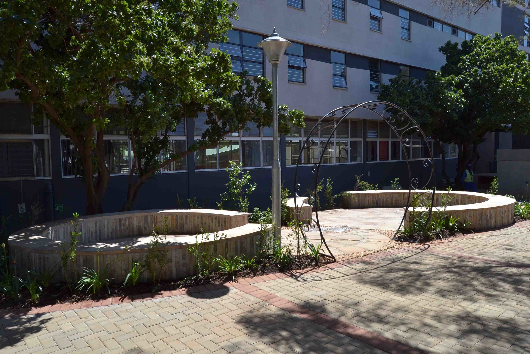
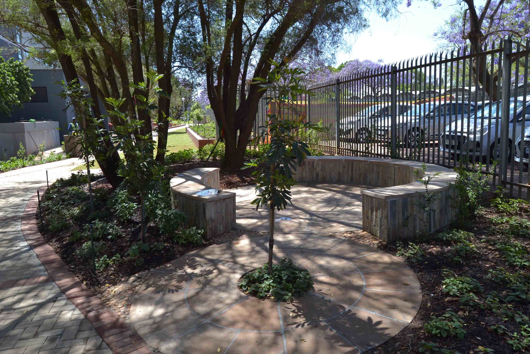
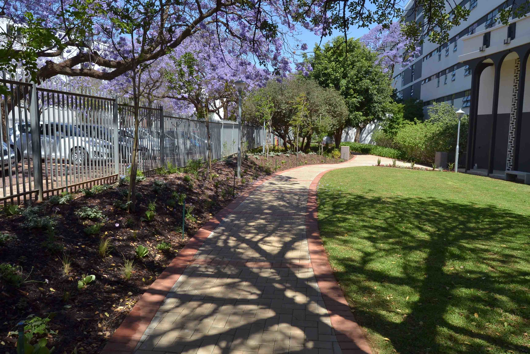
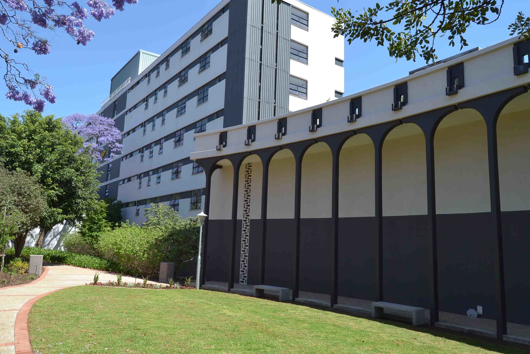
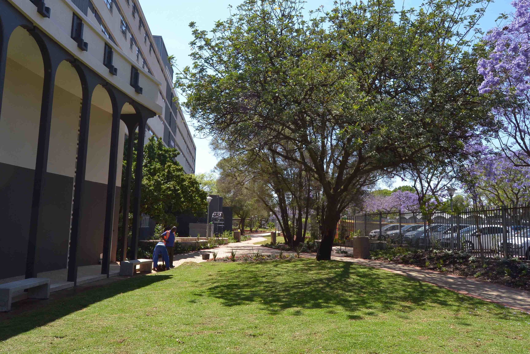
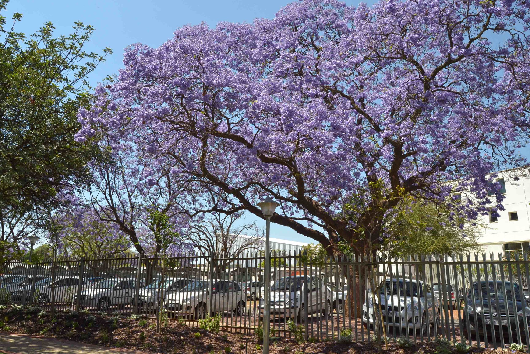
3 Month Post Completion:

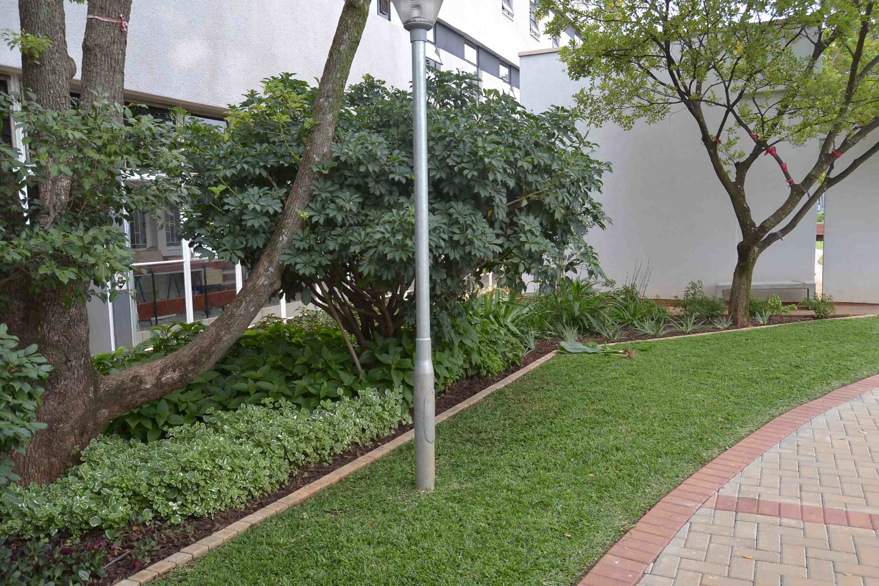








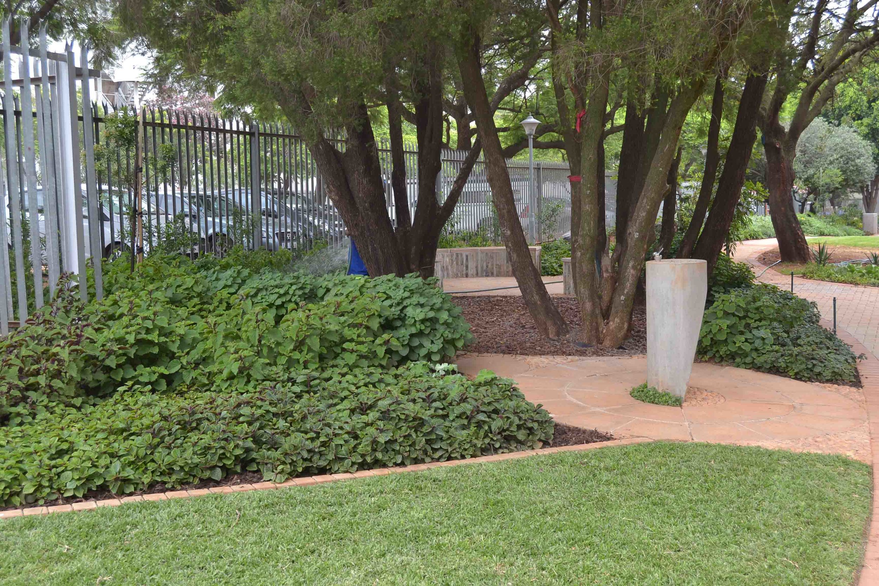
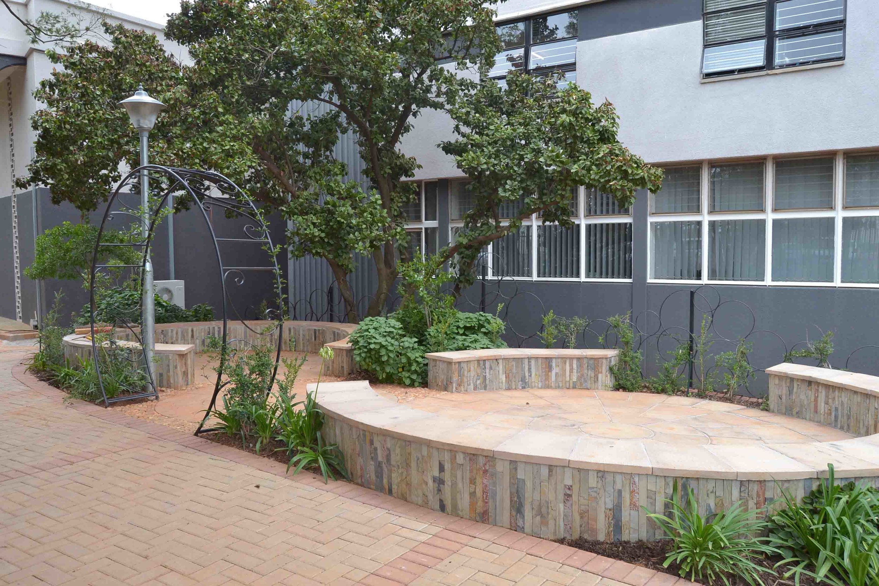
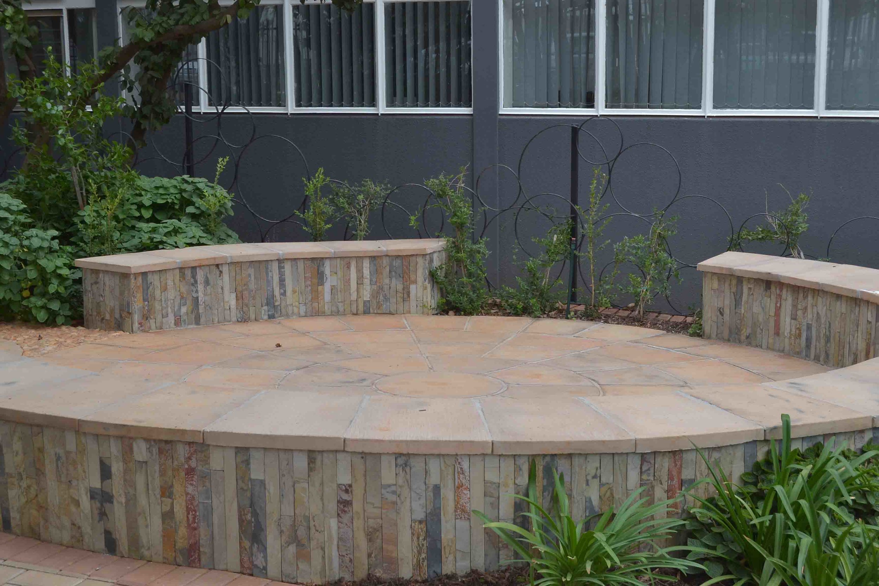
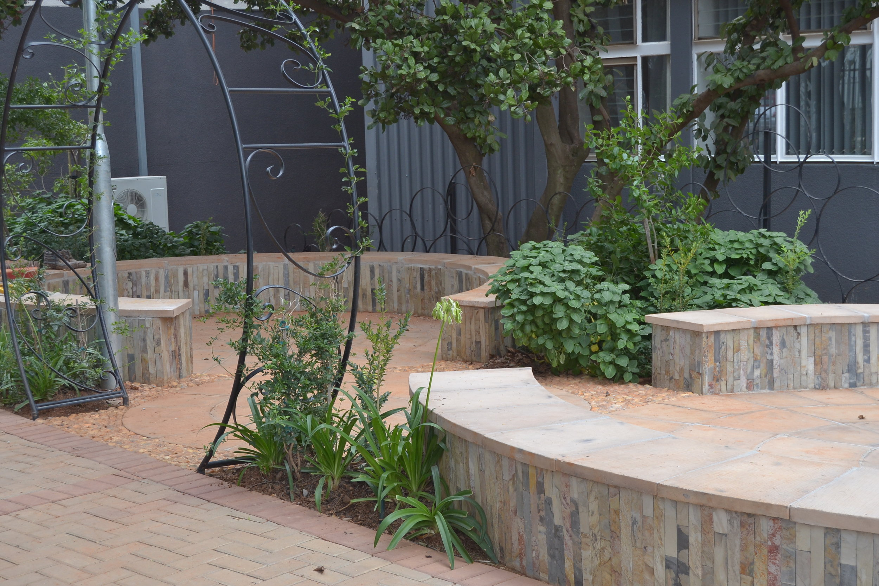
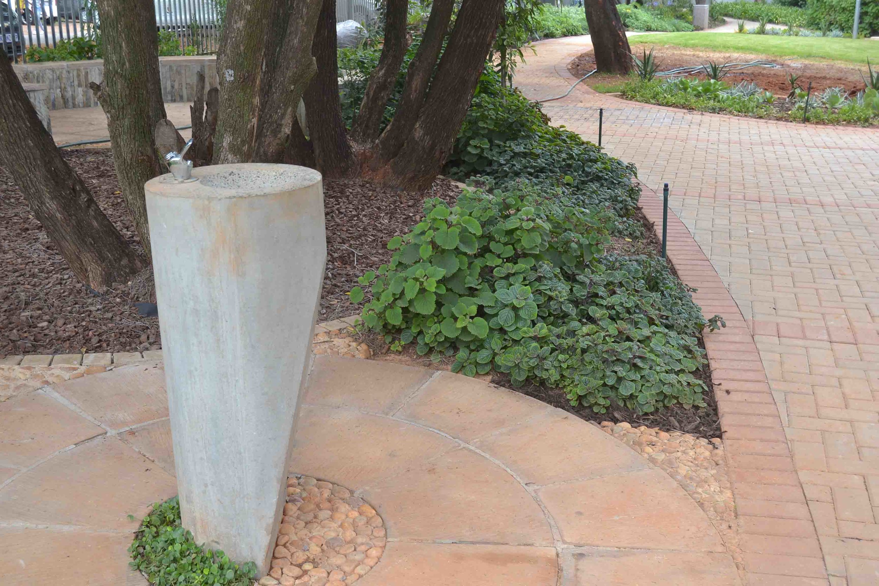
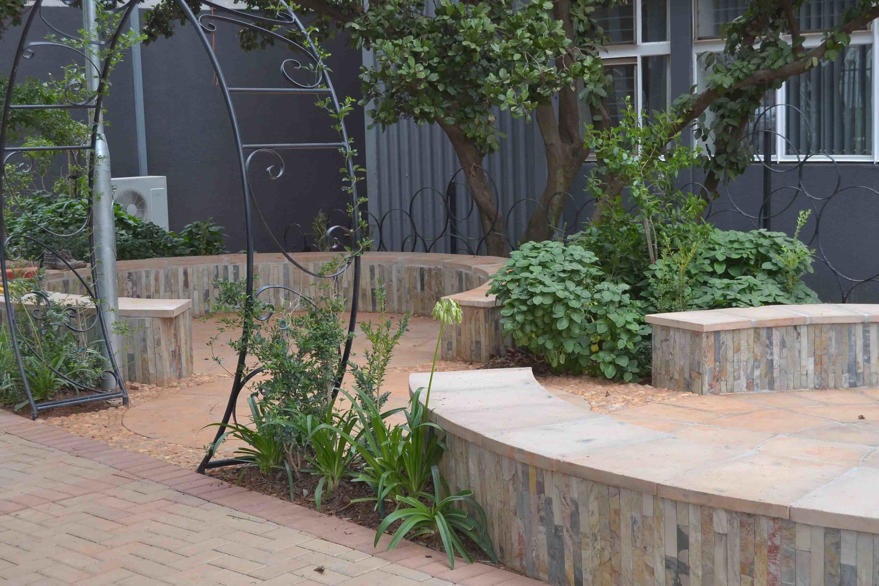
See also Roosmaryn Project at the University of Pretoria
Shopping Centre, Cape Town
Landscape Development Plan for commercial development in Brackenfell, Cape Town.
Mixed Use Development, Umhlanga
Proposal for The Skye, Ridgeside
Waterkloof Heights House Garden
Together with Servest Landscaping a site in Waterkloof Heights in Pretoria was recently upgraded from a dreary and uninspiring outdoor space into an indigenous haven inviting you outdoors to explore and enjoy. The garden has an upper area where the house is situated and a lower area consisting of historic stone walls with a few very special large trees. This area was never utilised as it was overgrown and the upgrade has allowed access to this area with pathways and highlighted the trees as a focal point through the addition of a boma at their base. The view from the patio was obstructed by trees and the garden was a mix of old exotics and self seeded invaders. Sprout's design encouraged the use of indigenous plant species to give a natural effect and consists of indigenous grasses inter-planted with flowering perennials as well as mix of seeded annuals for extra colour. Focal plants such as Strelitzia reginae, Aloe marlothii and Aloe barberae were used to add height and visual exclamation marks. As the garden grows and matures Servest will continue to nuture it into a special and rewarding outdoor space through their maintenance contract with the client.
Before Pictures
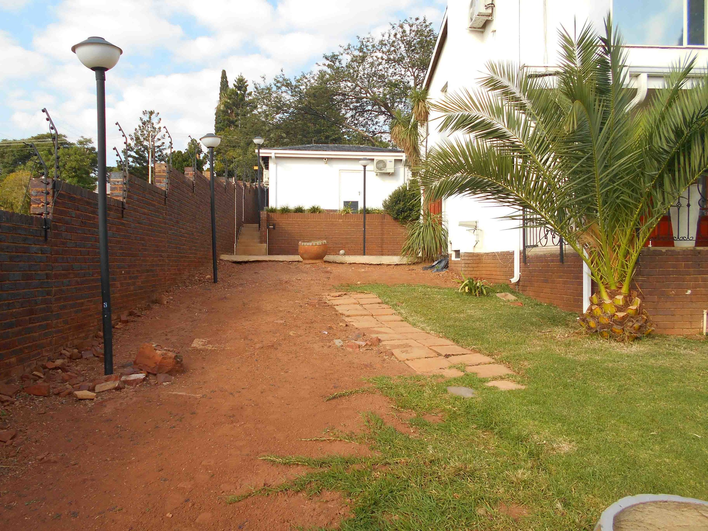
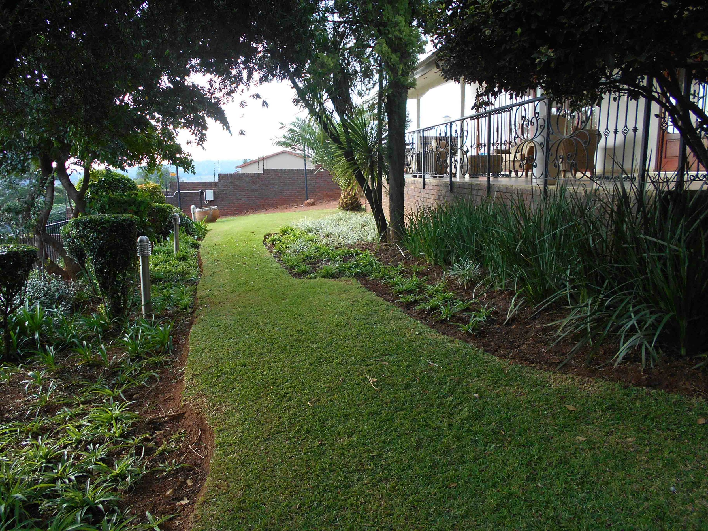
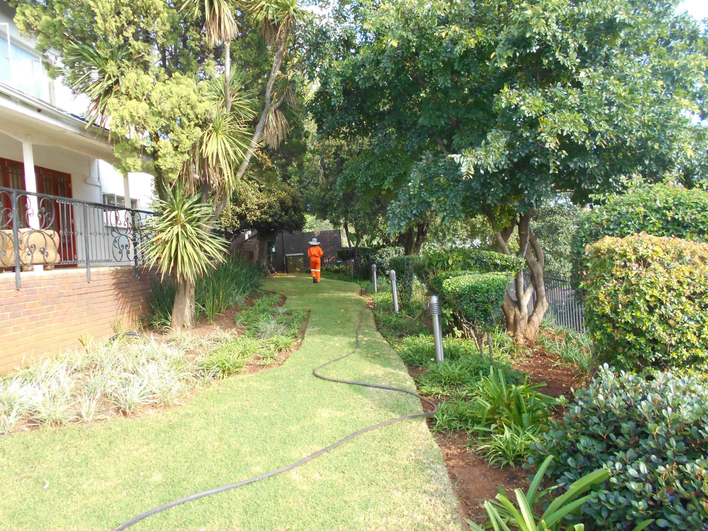
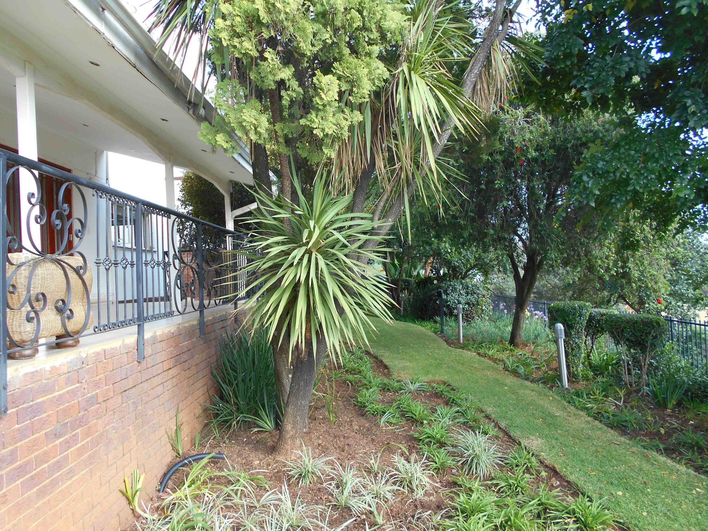
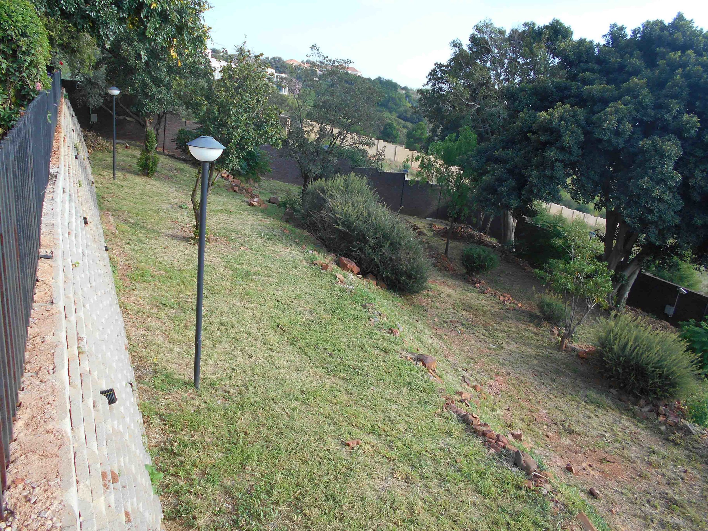
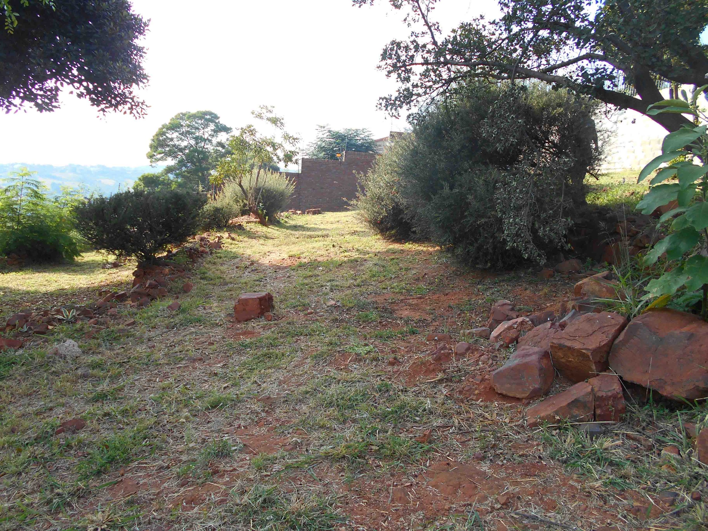
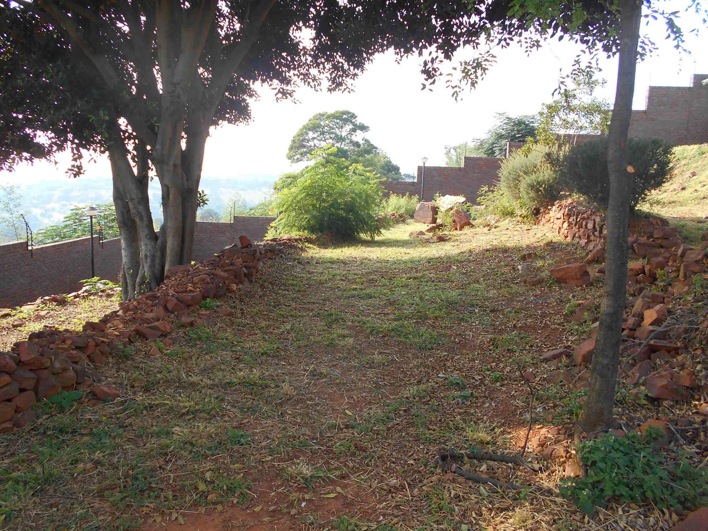
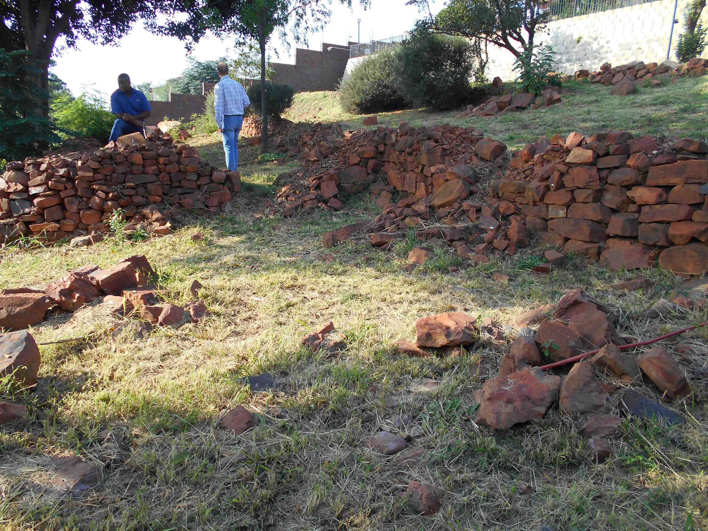
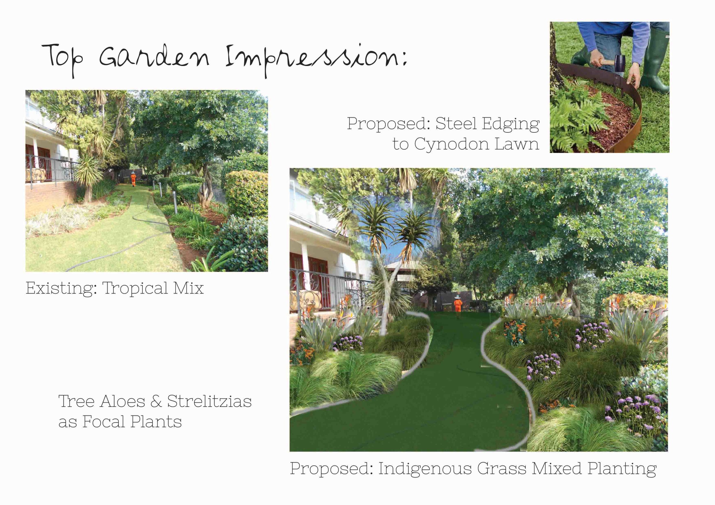
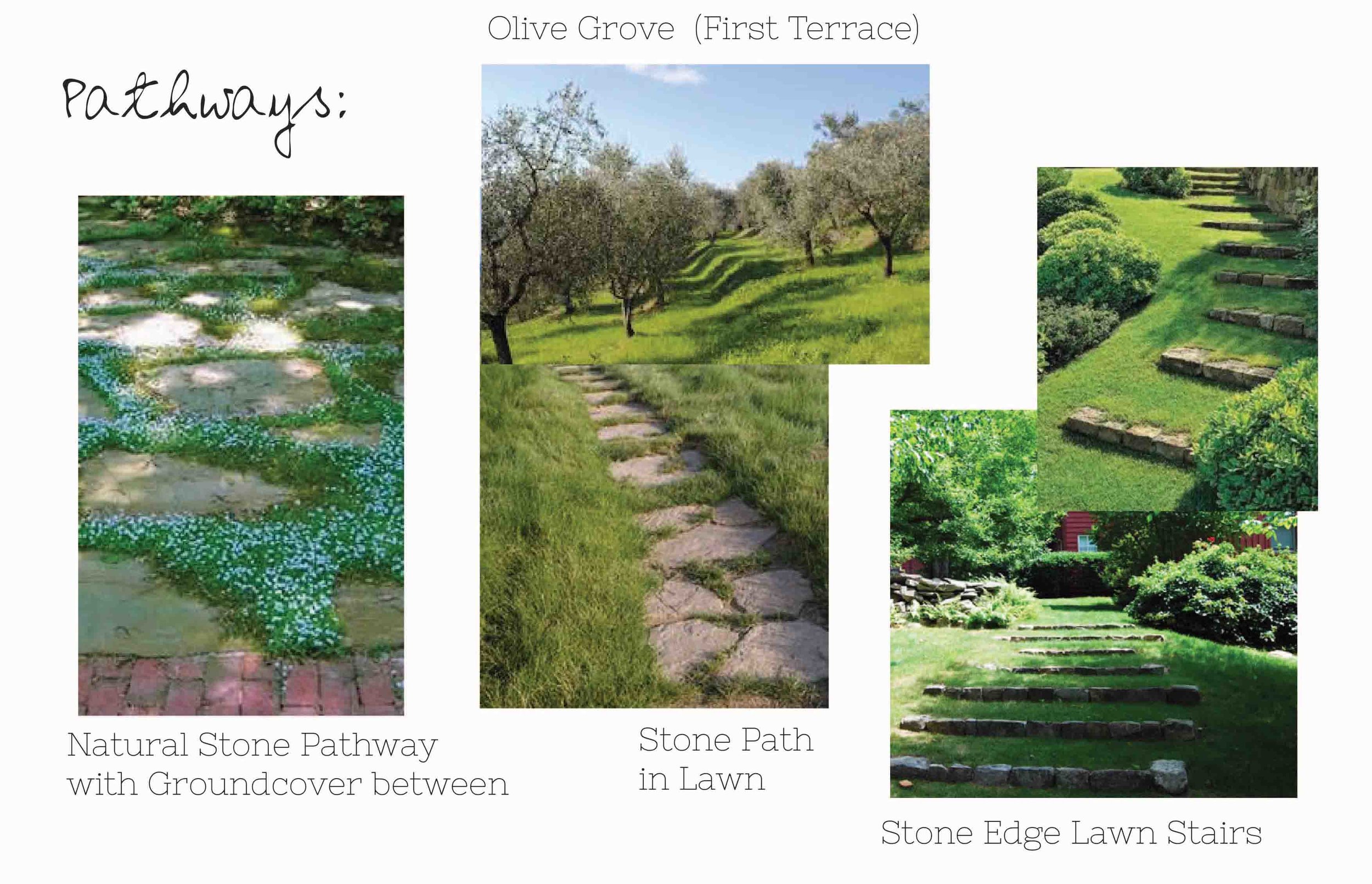
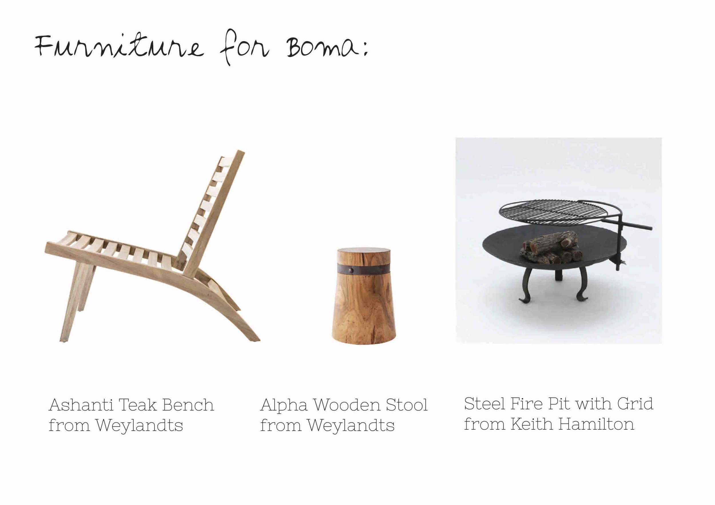
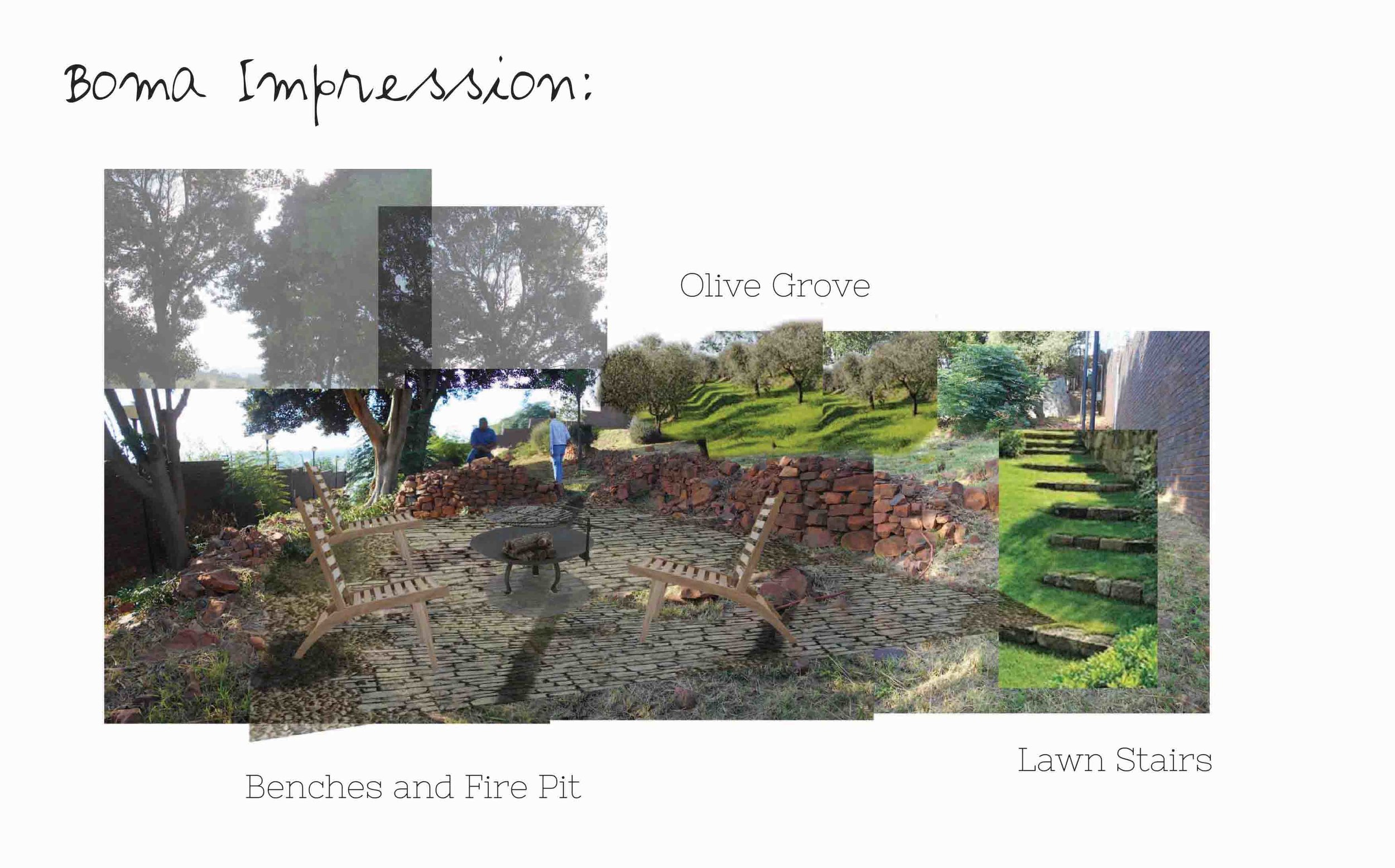
After only a few months establishment:
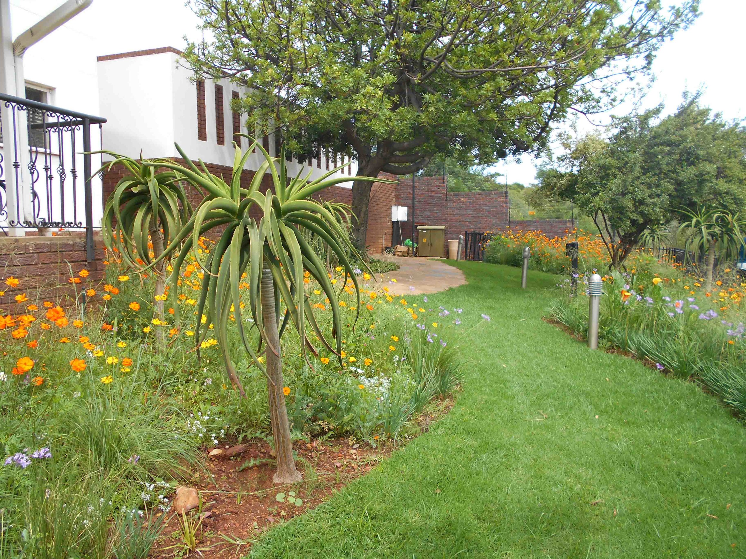
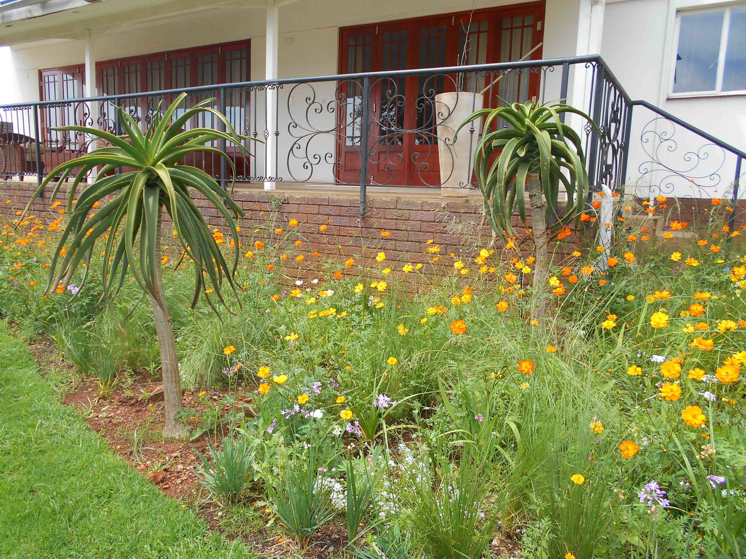
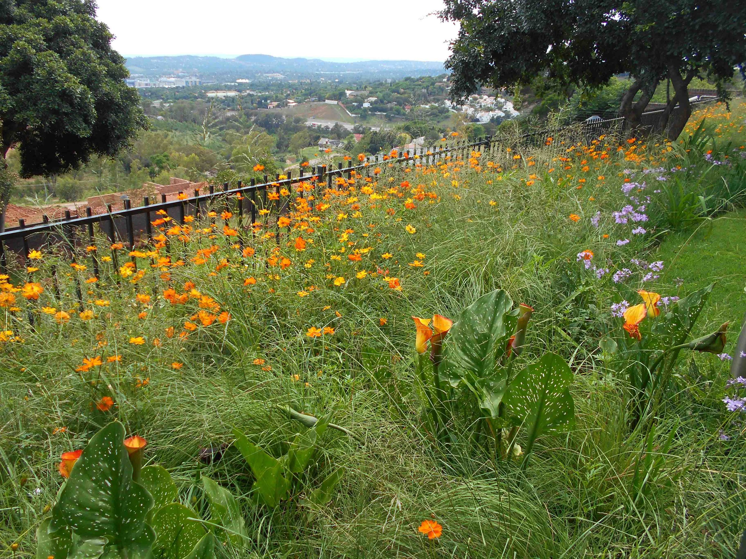
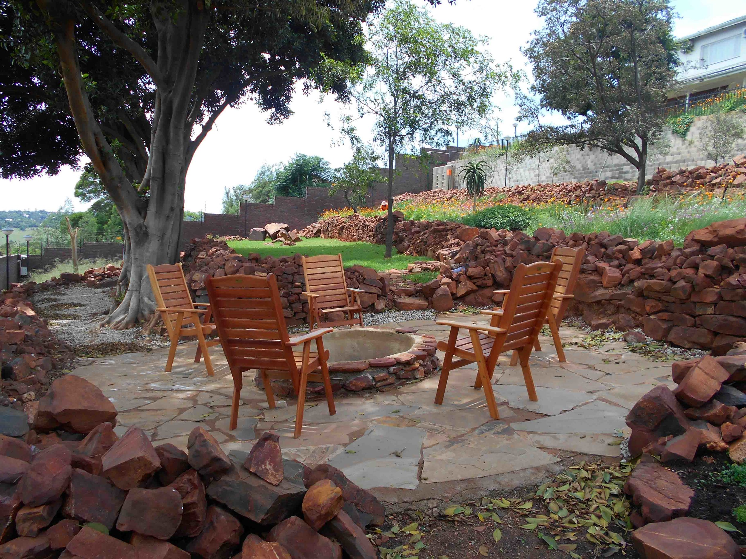
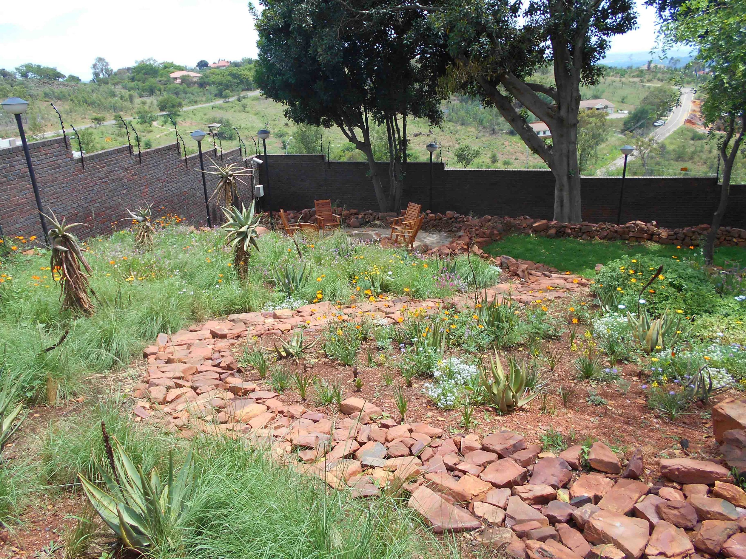
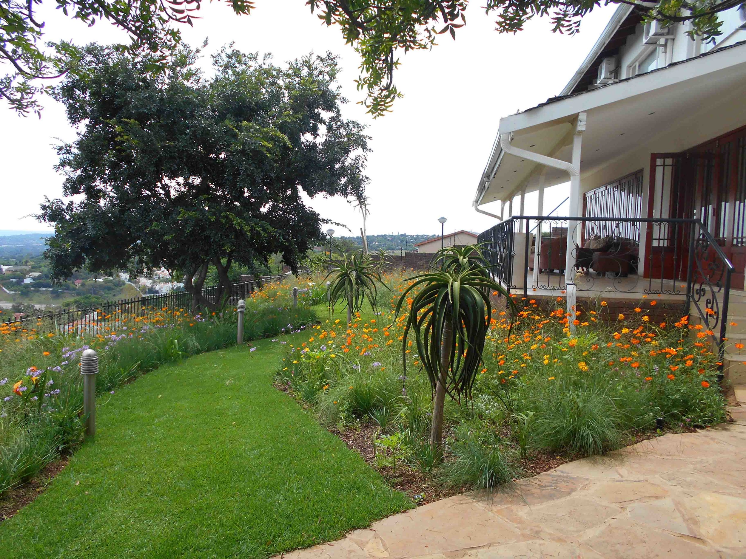
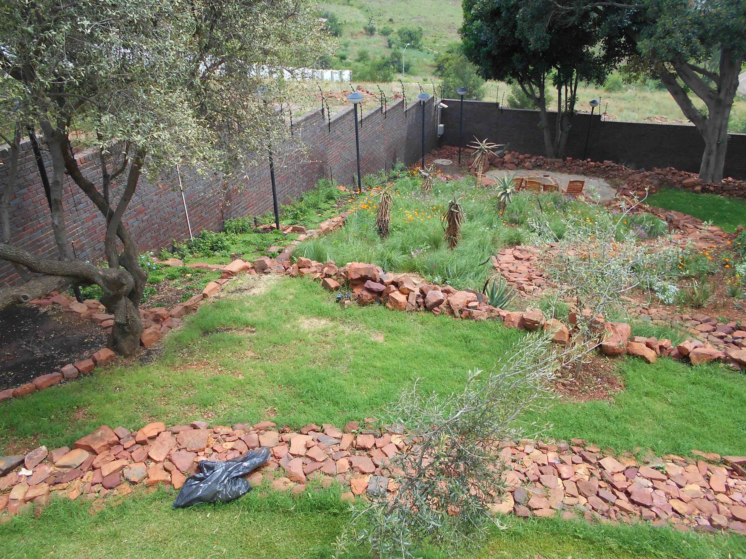
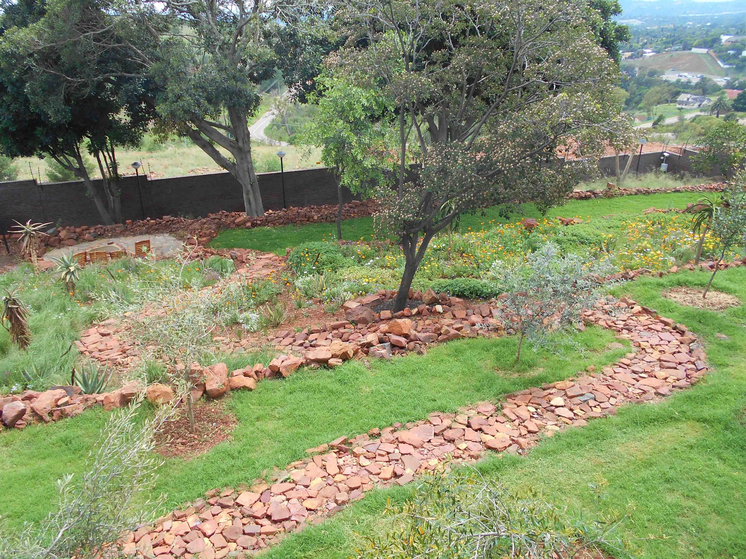
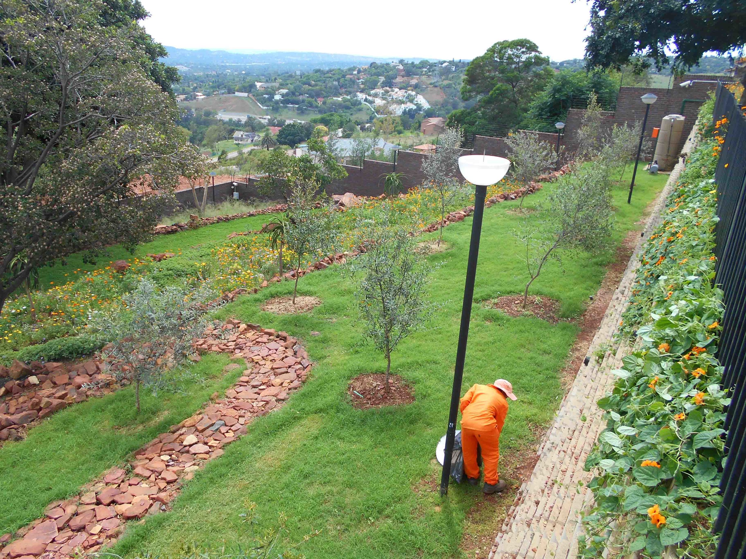


House W
A landscape design was recently completed for a newly constructed modern house located in Sandhurst. The client requested a colour palette of blues, pinks and purples. A cottage-style theme was proposed with plants that are 'soft', consisting of a flowing mix of flowering perennials that is repeated through the garden. Incorporated with this will be areas planted with vegetables and herbs. The client procured Leopard Trees which will grow quickly and create screening from neighbours while conifers will also be used for their verticality and height. Certain areas will be designed at a later stage once they are settled in their home by a family member knowledgeable in gardening.
Vanilla Guest House
Vanilla Guest House is a lovely boutique guest house currently under construction and opening towards the end of 2016. The challenges for this design included a narrow driveway and entrance area with the requirement for several parking bays as well as creating a softer and greener parking area. Three design options were presented to the Client and the one where the parking bays were at an angle to the retaining wall was the one that was most favoured. Several exotic trees were removed, large existing trees retained and the proposed design includes planting new indigenous trees including Olea europaea subsp. africana (Wild Olive), Heteropyxis natalensis (Lavender Tree) and Buddleja saligna (False Olive). The plant palette is mainly indigenous using a few exotic focal plants like Cycas revoluta. The owners of this guest house have a passion for the environment as well as for people so I have no doubt this will be a welcoming venue that people keep returning to.
Vodaworld Entrance Upgrade Proposal
Stats SA
This project includes a small vegetable garden and play area for a nursery school at Stats SA in Salvokop, Pretoria. Artificial Lawn will be put down with play equipment to follow. The vegetable garden also consists of various herbs and sensory plants for the children to enjoy. Olea 'Mission' trees together with Rosemary bushes will create a screen along the fence. Construction planned to commence in February 2016.
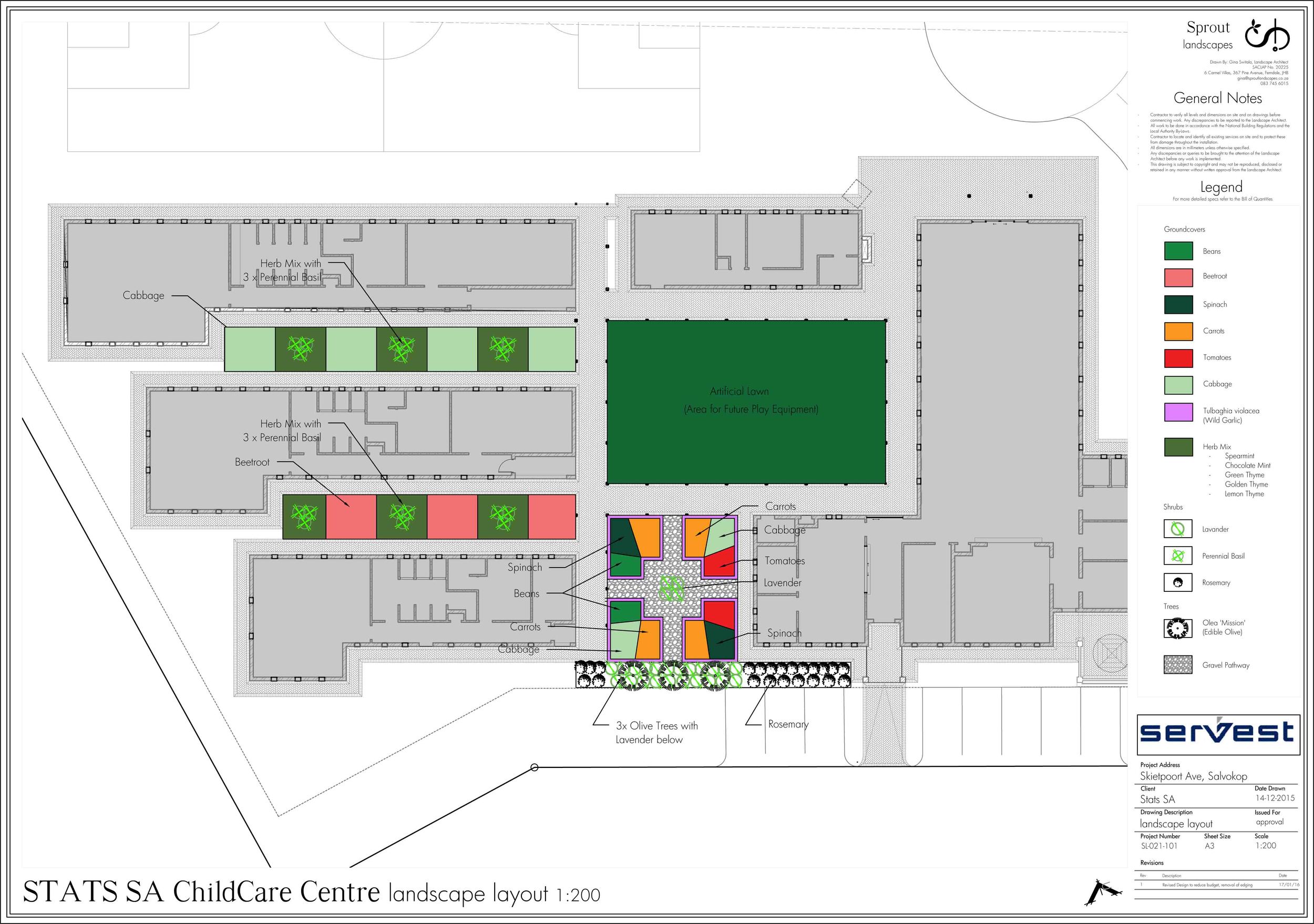
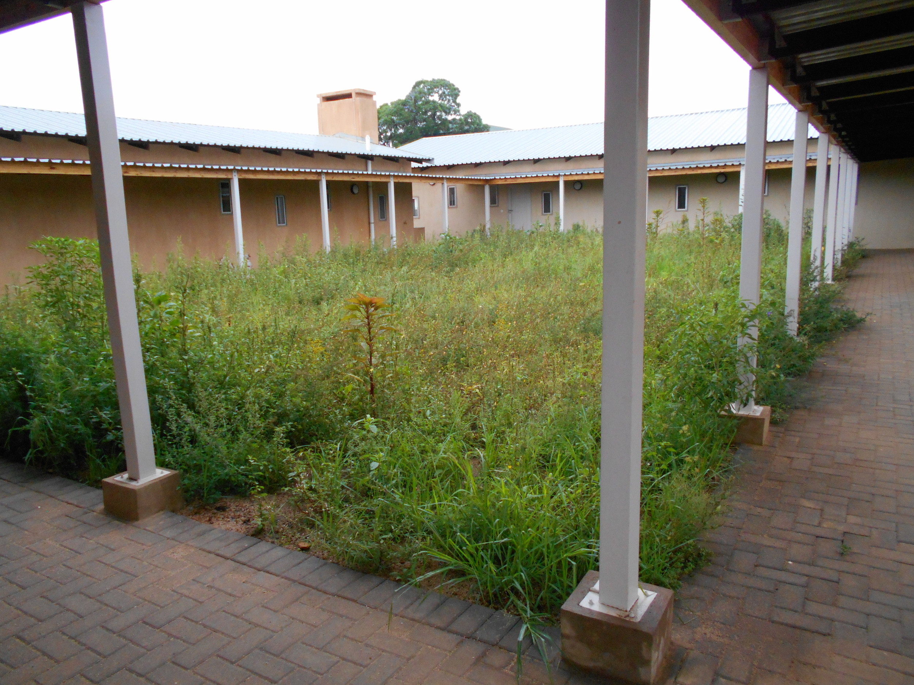
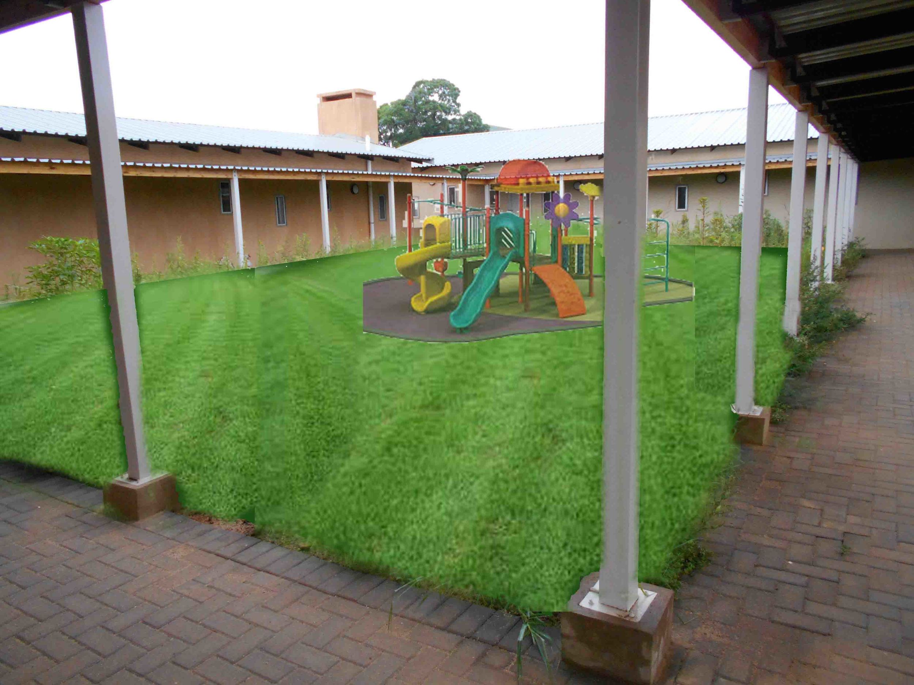
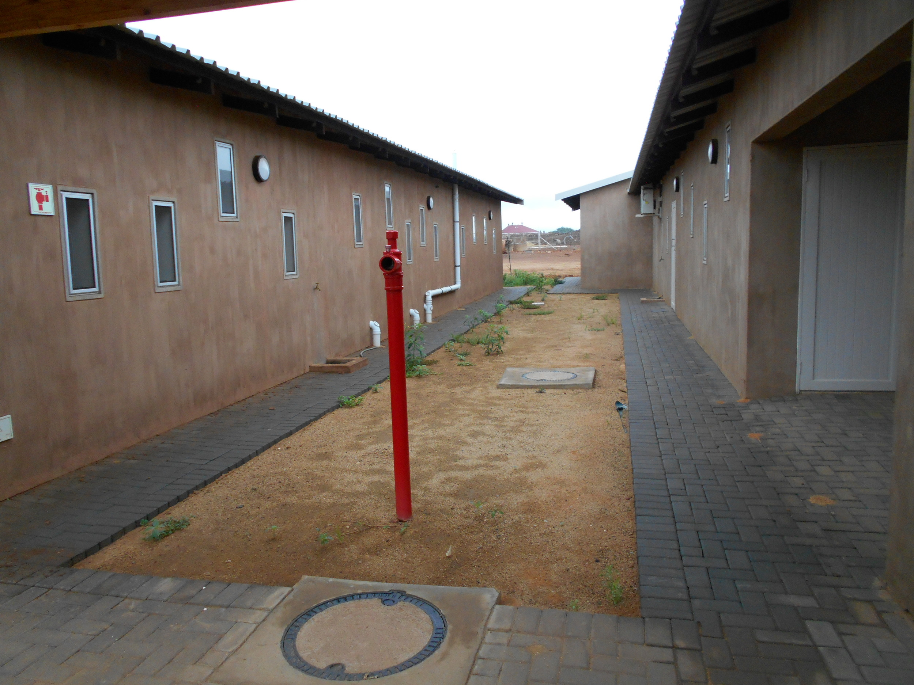
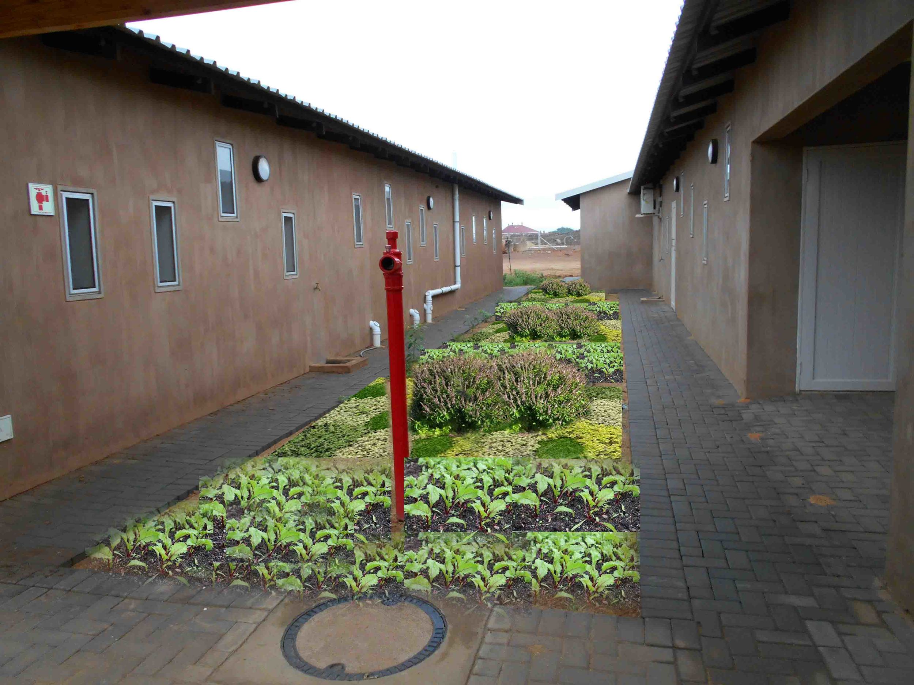
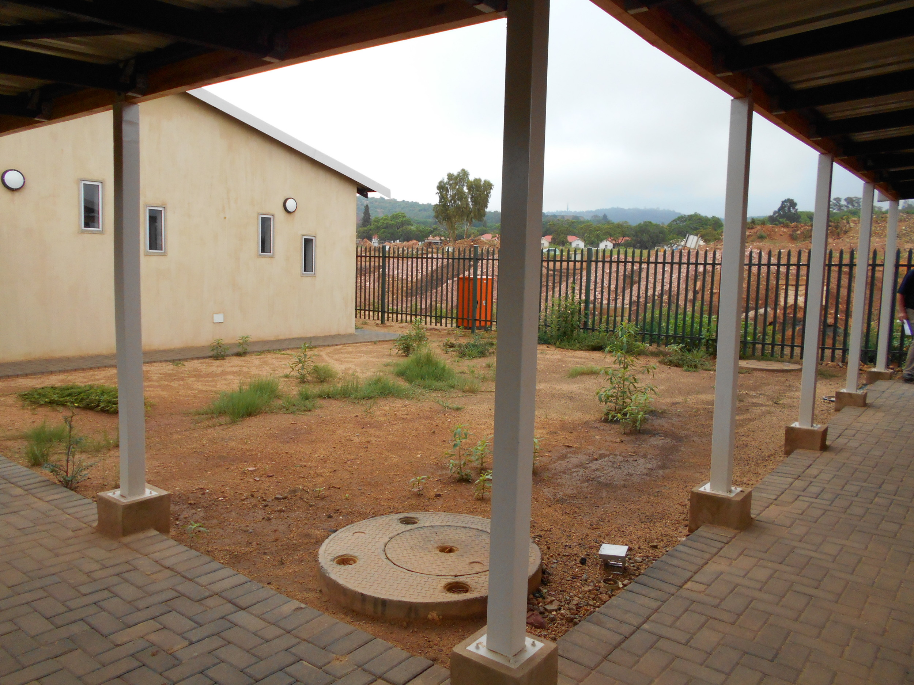
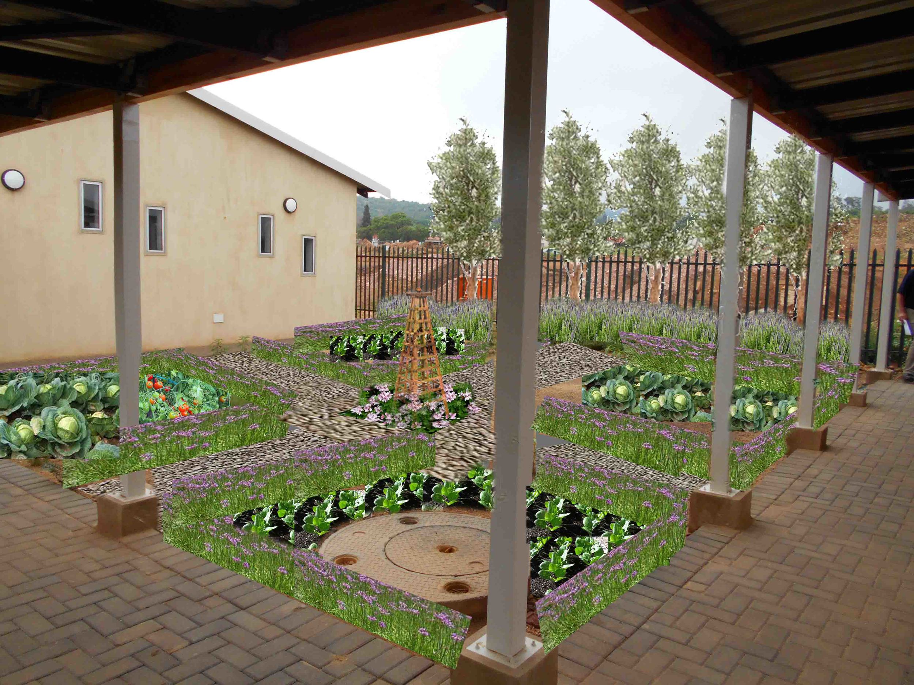
University of Pretoria, Garden for the Blind
I was requested to design a garden that is specifically for people who are visually impaired where they can let their dogs off their leashes and give them a drink of water. The Client underwent research to find out exactly what was required and this included: an area of lawn, drinking spot, bench that is sheltered from the elements and the area needed to be enclosed so that the dogs would not escape or bother other people.
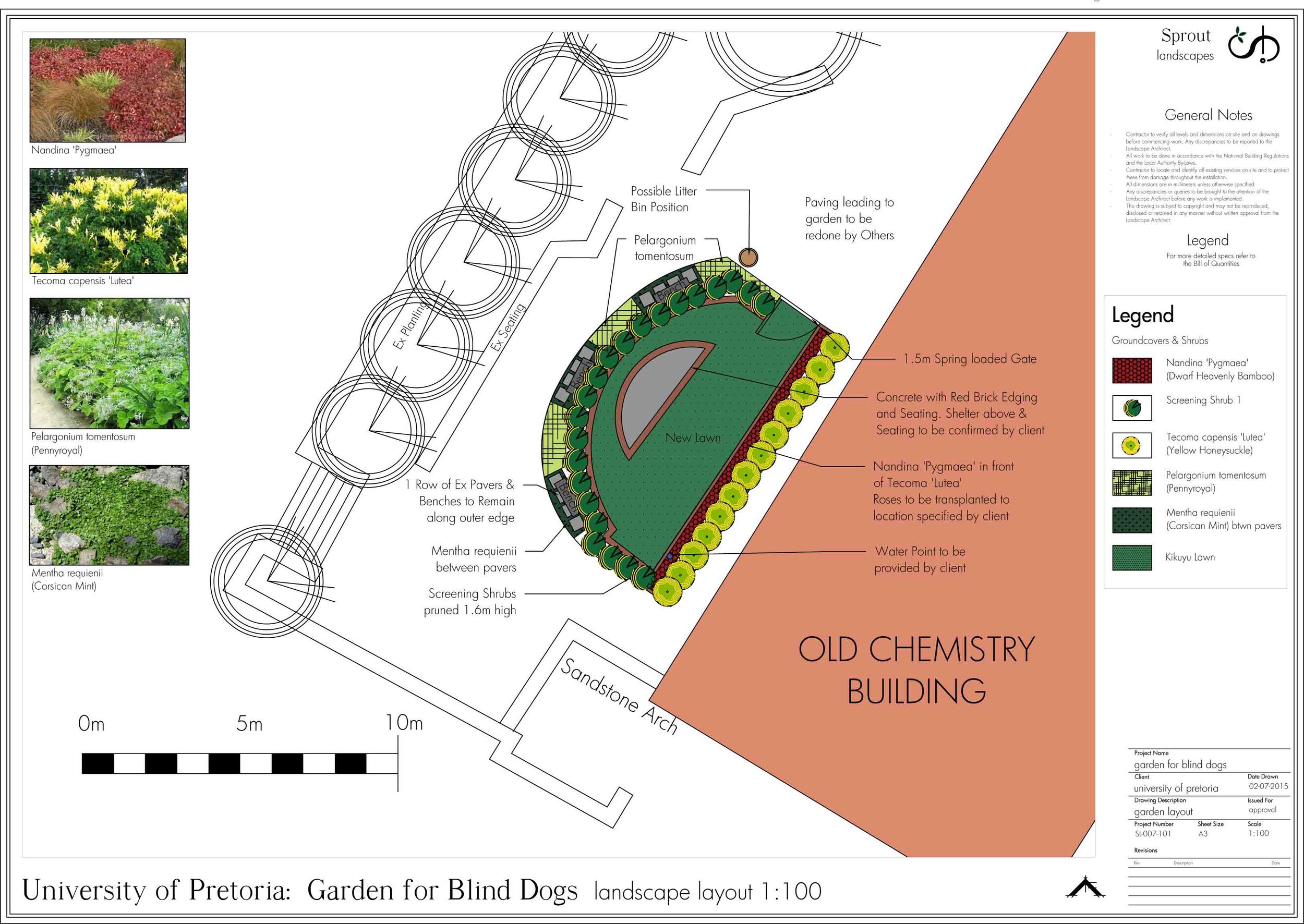
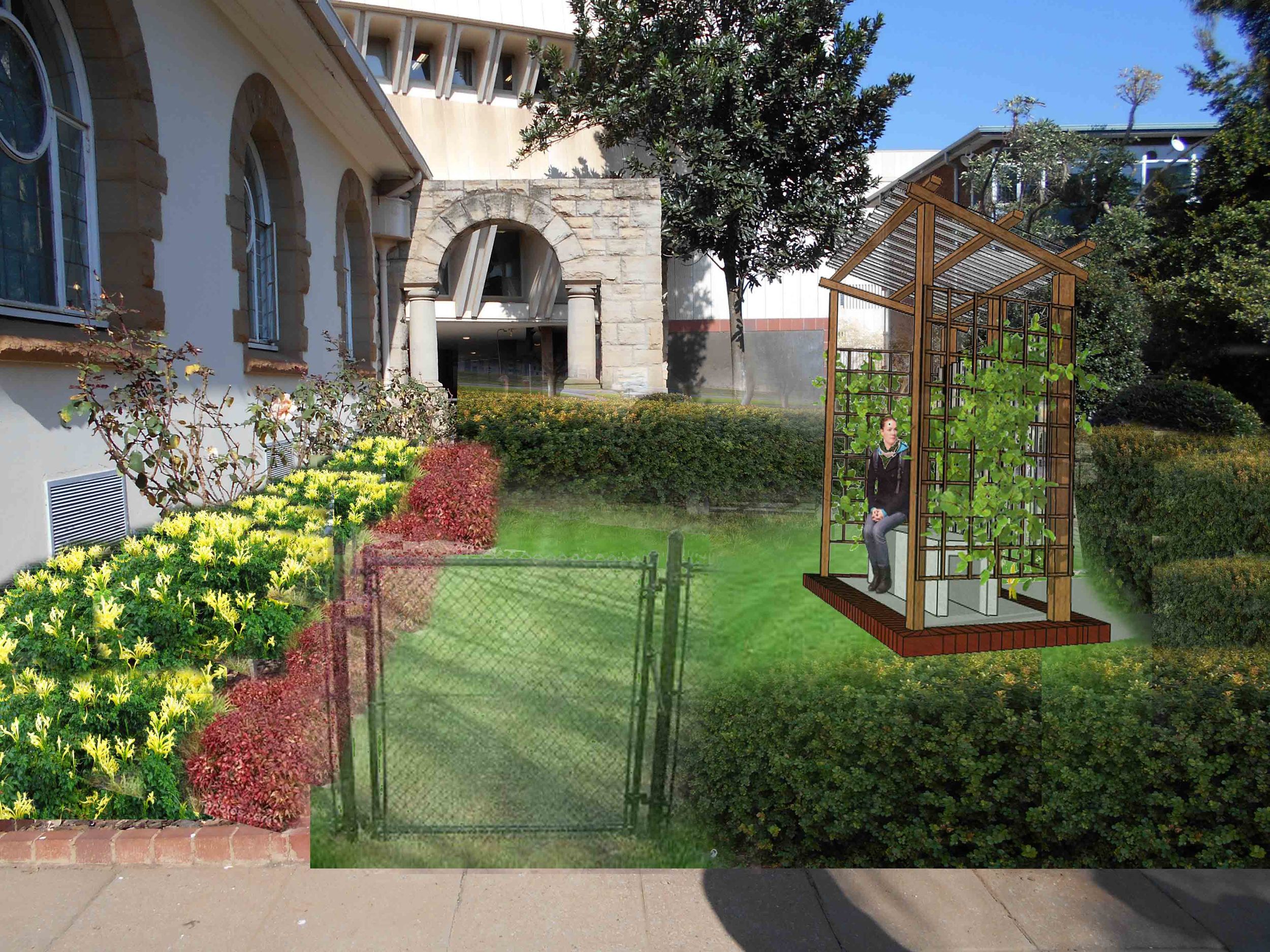
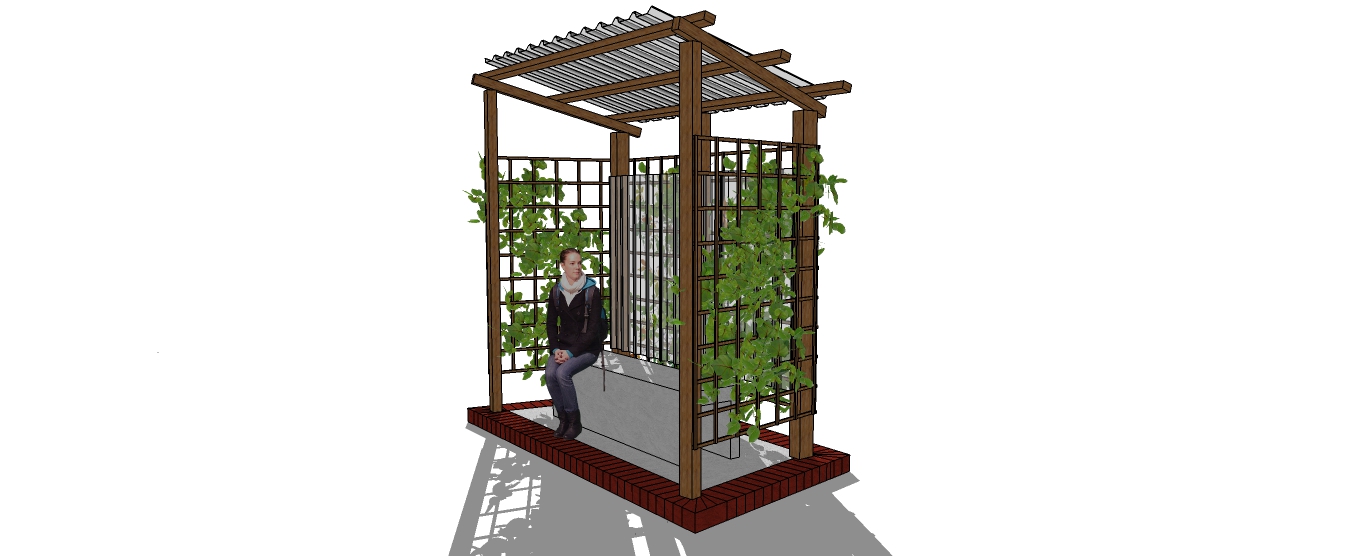
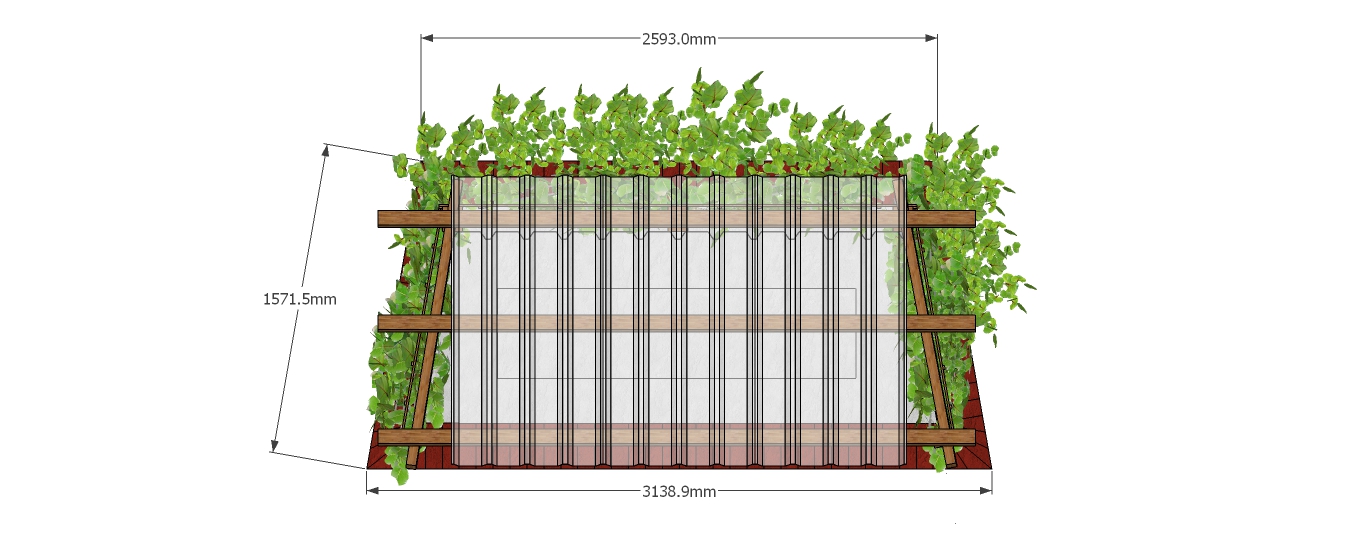
House S
This project is close to my heart as it was done as Sprout’s first installation for a wonderful family who I got to know better during the landscape upgrade. The original garden consisted mainly of lawn and large conifers with a few palm trees and randomly placed shrubs. The client bravely removed all of the conifers and a few other trees that were in awkward locations. A retaining wall was built and a new fully automatic irrigation system was installed. The garden beds were defined with cobble edging and large flagstone pavers were included as a garden path through the planted areas. New indigenous trees and screening shrubs were introduced including Combretum erythrophyllum, Harpephyllum caffrum, Vepris lanceolata, Buddleja saligna, Rhamnus prinoides, Dodonea angustifolia and Tecoma capensis. Groundcovers included an edging of Agapanthus nana White and feature areas filled with Hemerocallis, Kniphofia and Felicia. The transformation of the garden is significant and as the garden matures and flourishes I have not doubt it will be greatly rewarding.
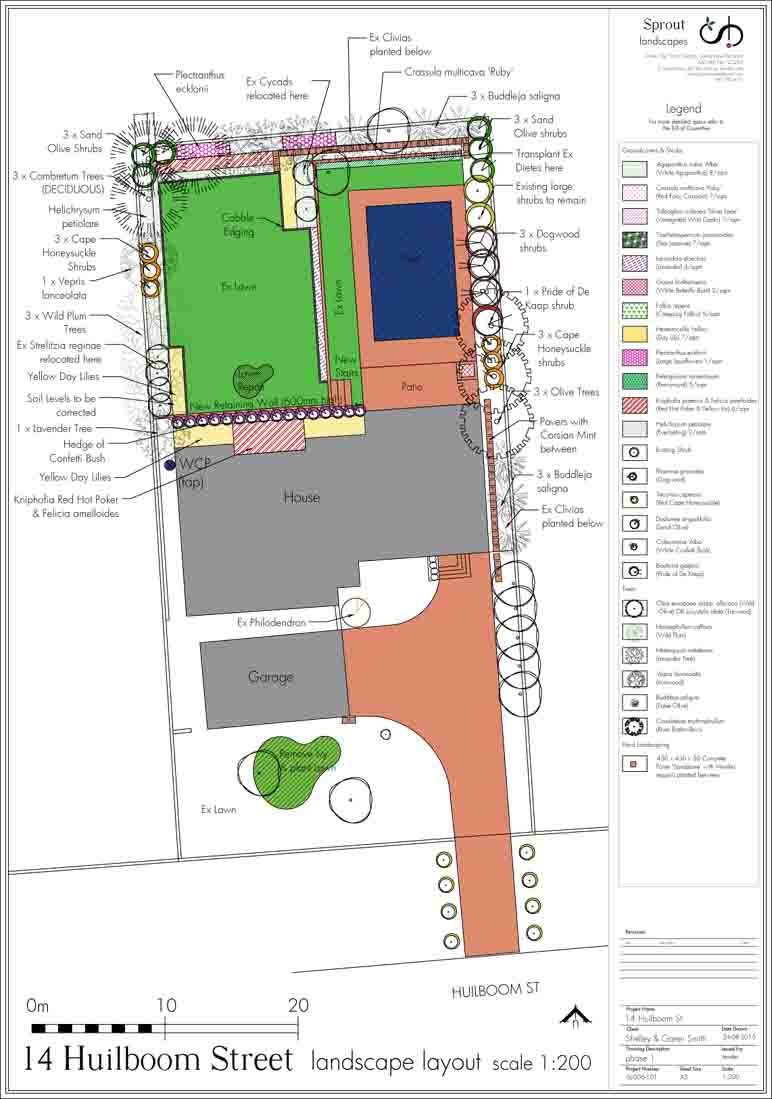
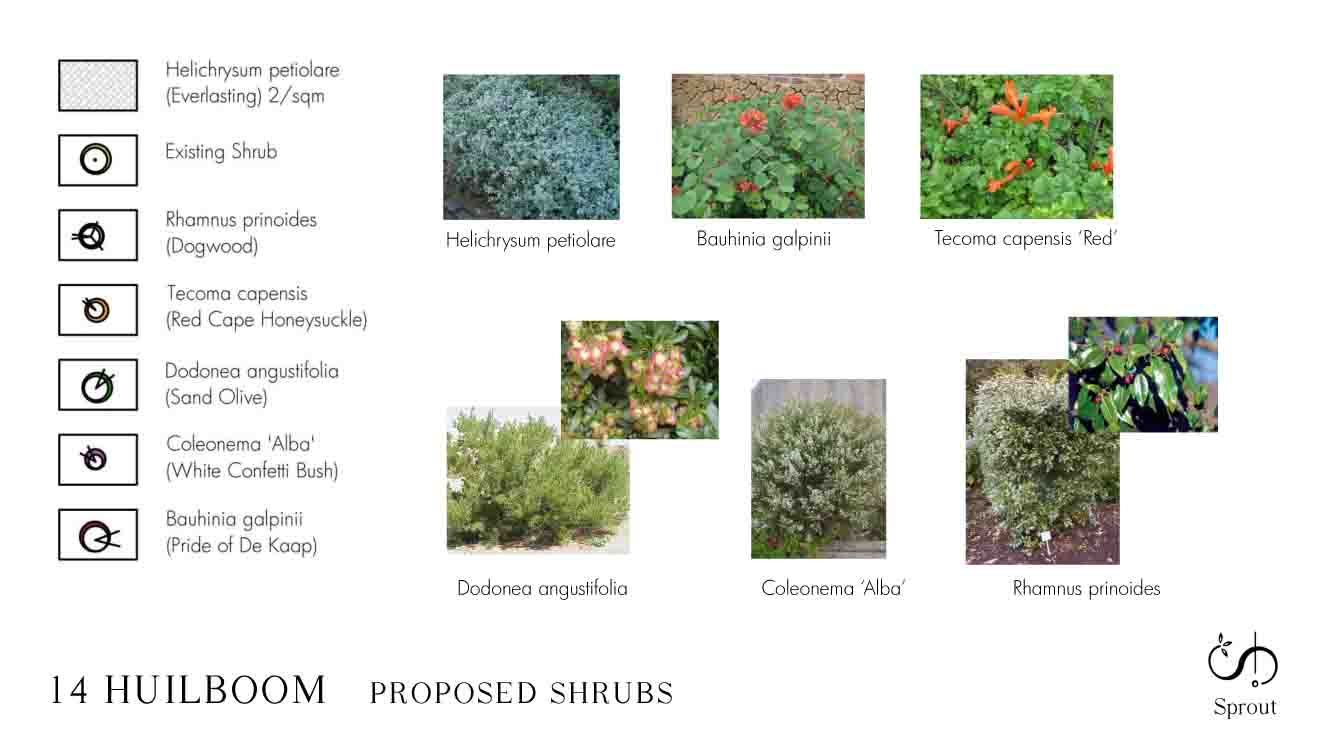
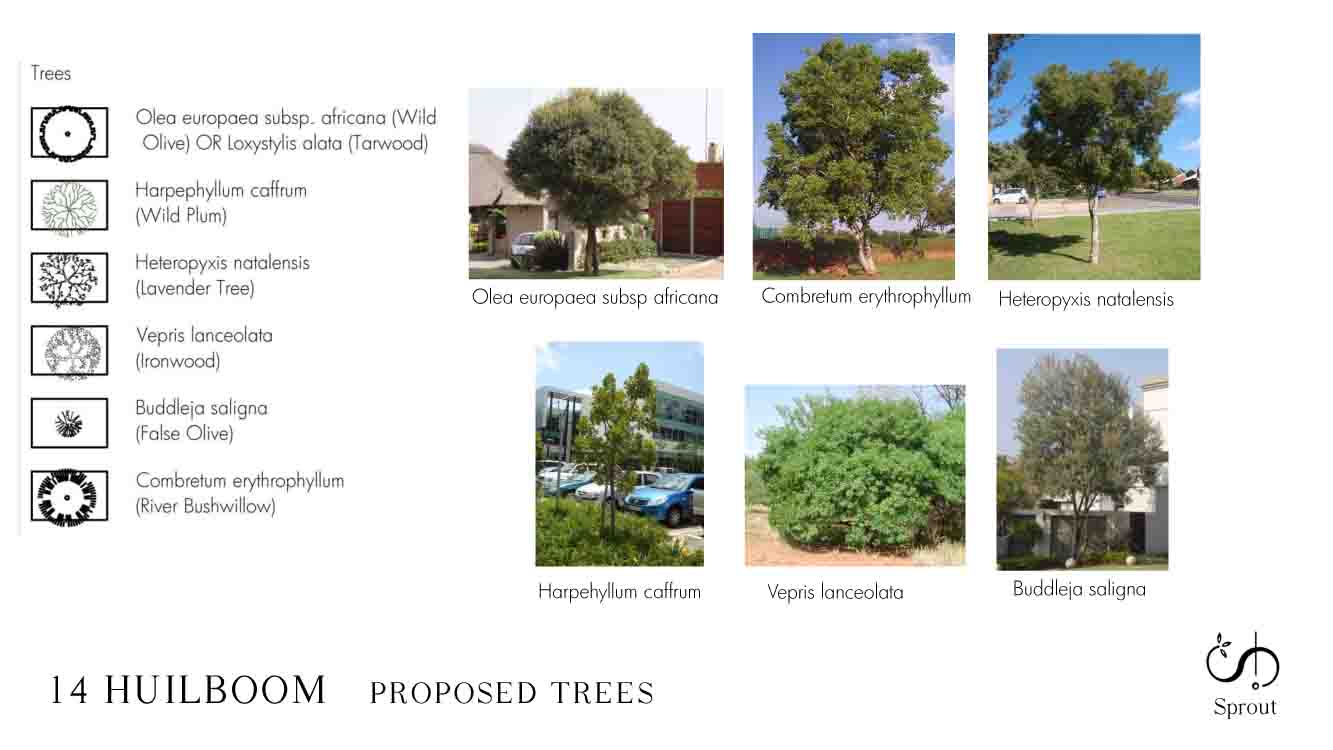
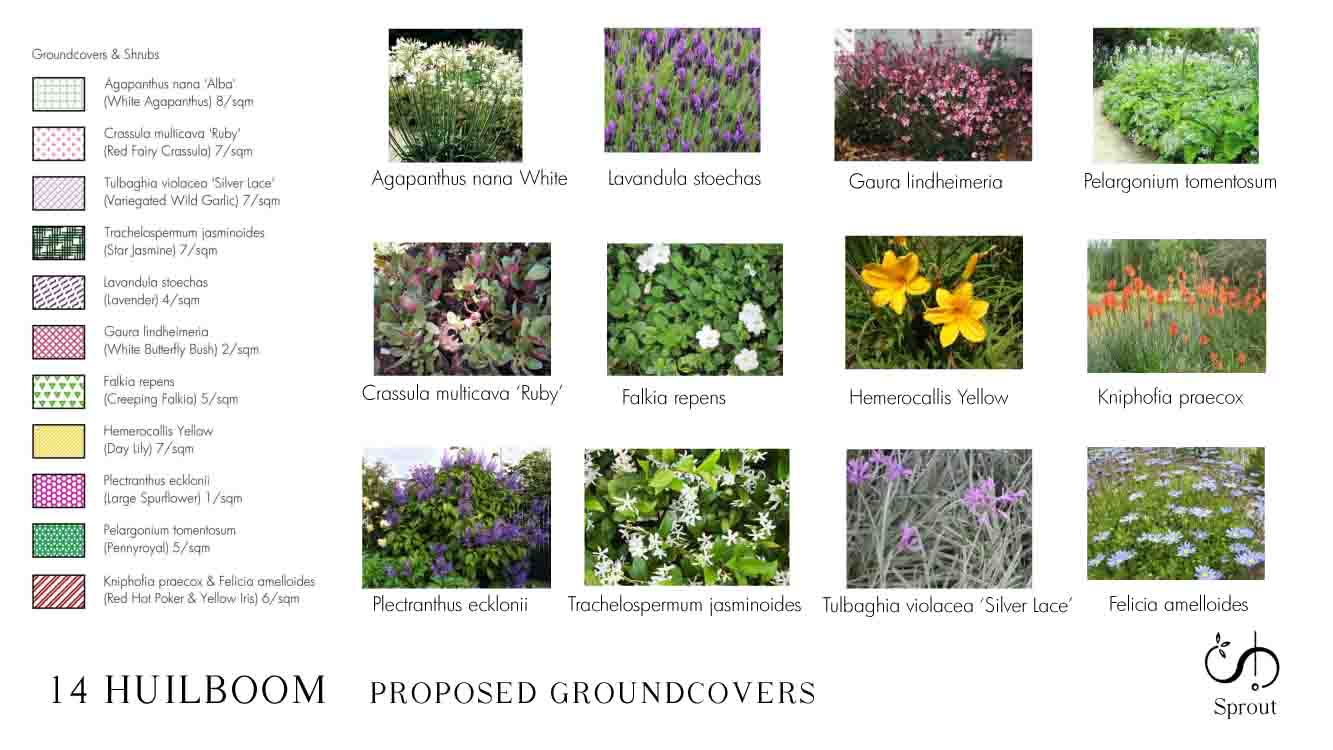
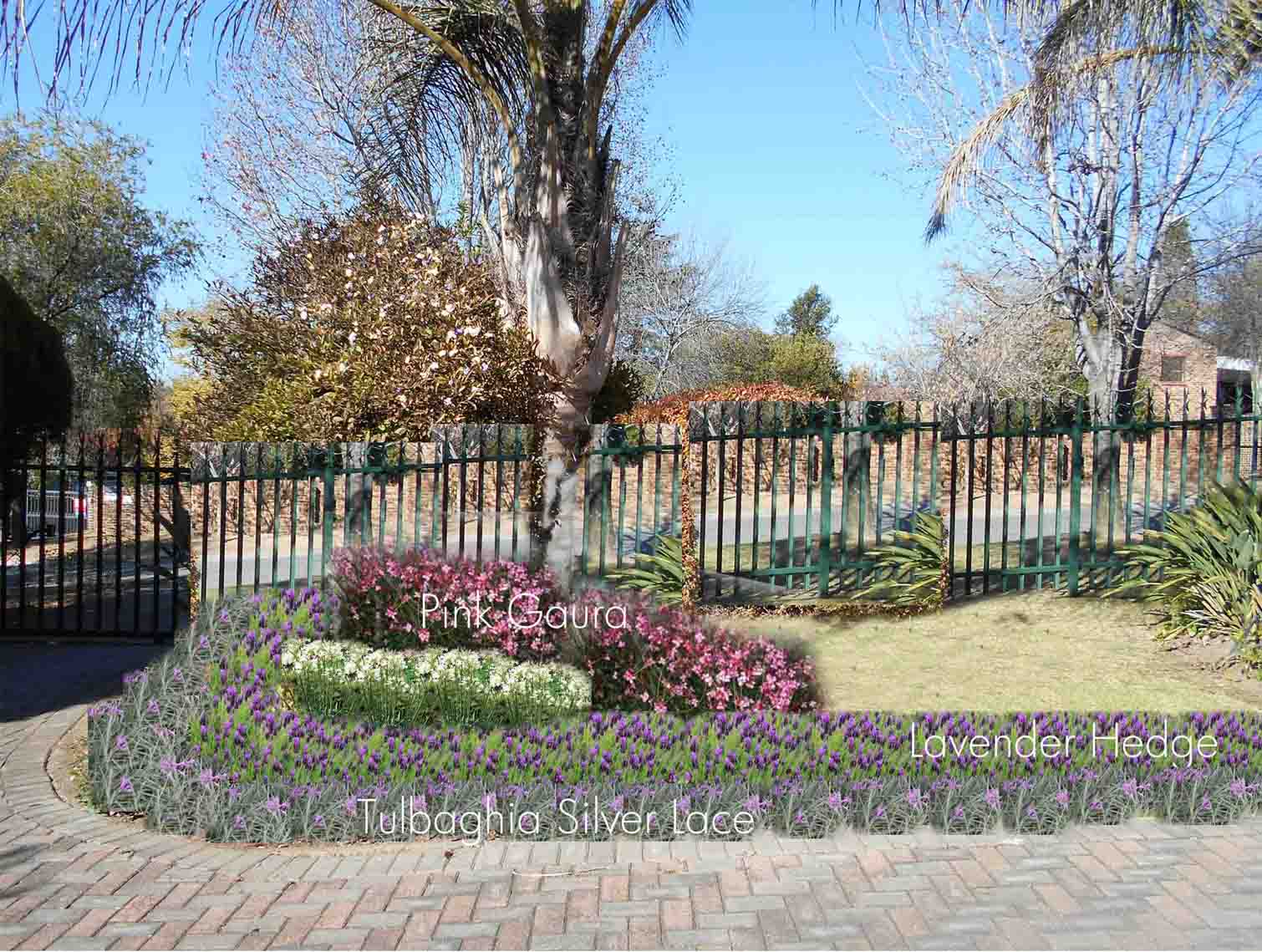
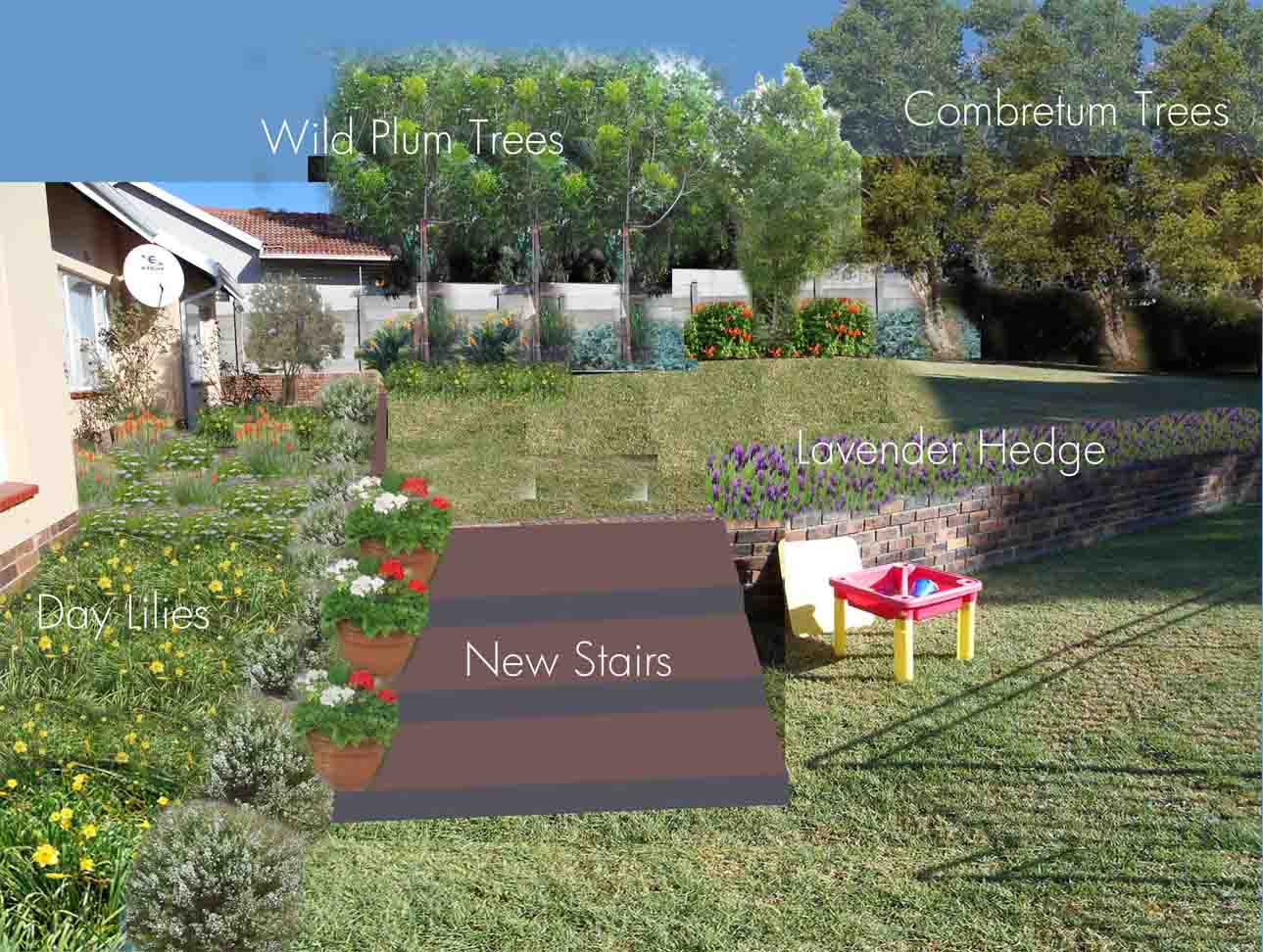












PPC Mafikeng
The proposal for PPC mine in Mafikeng was done together with Servest and Local Biodiversity Africa. The approach was to rehabilitate large areas of the site to reinstate not only the specific biome of the region, but also the local vegetation type. The design aimed to recreate 'koppies' as found in the area and plant these up with tree clusters of endemic tree species.
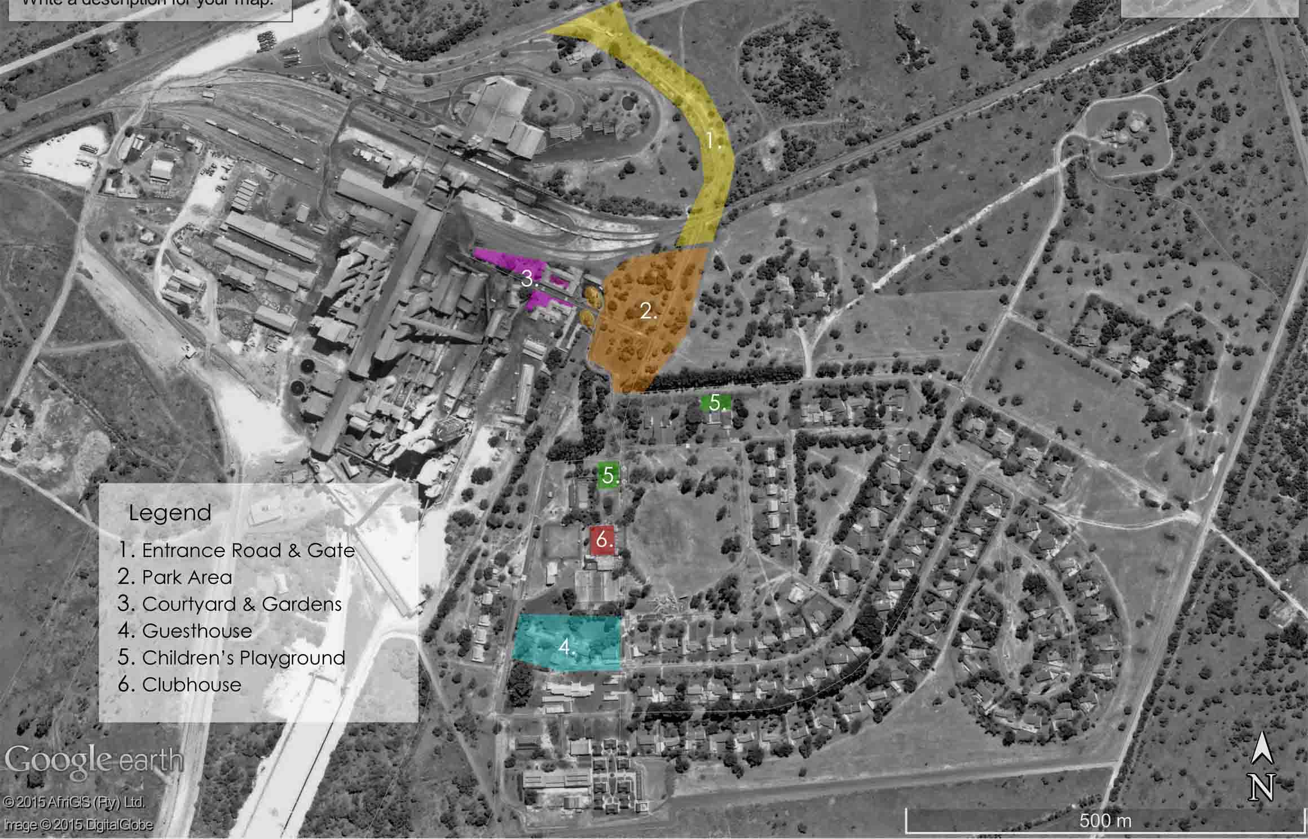
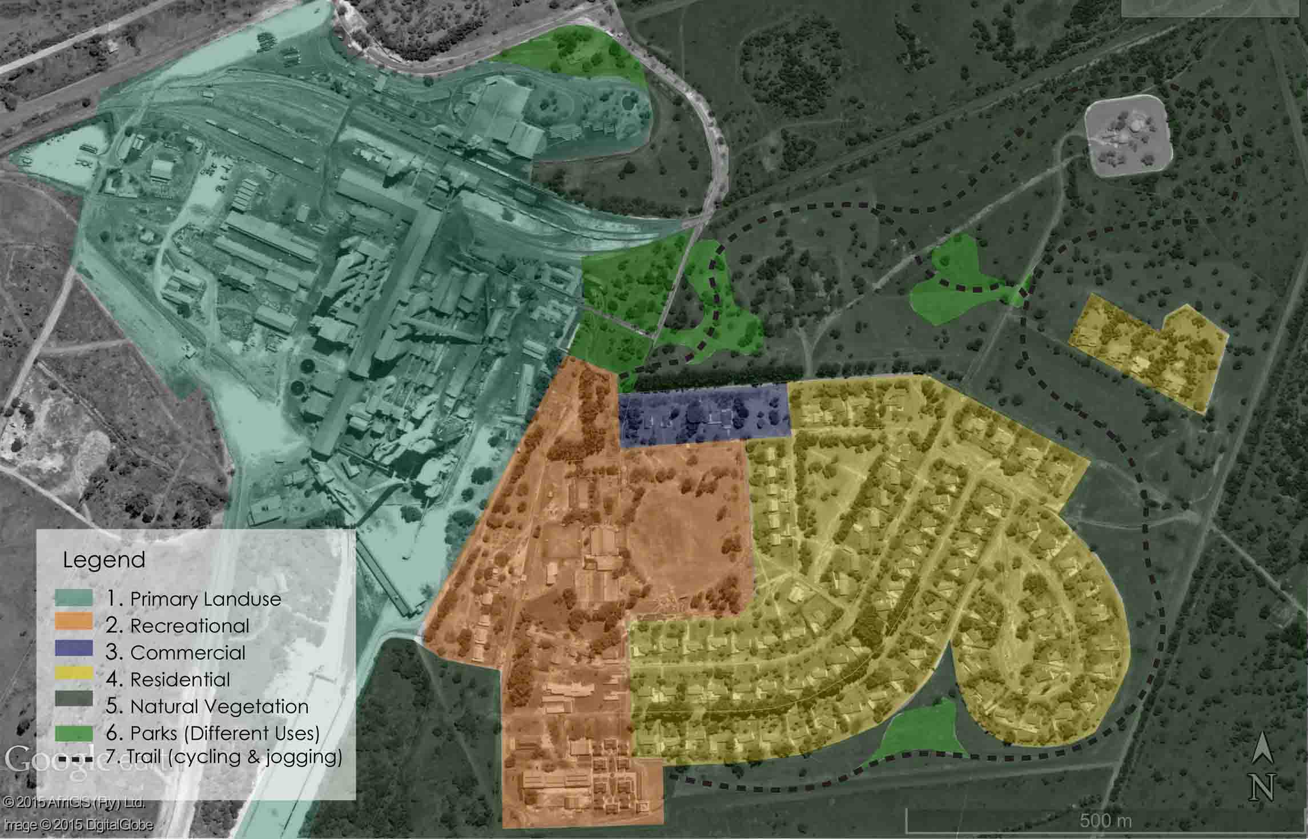
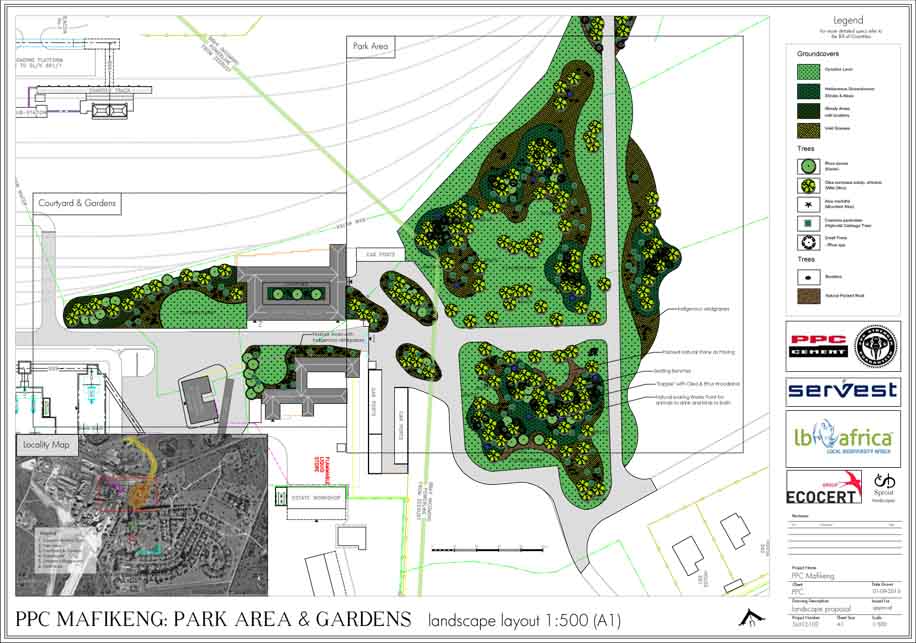
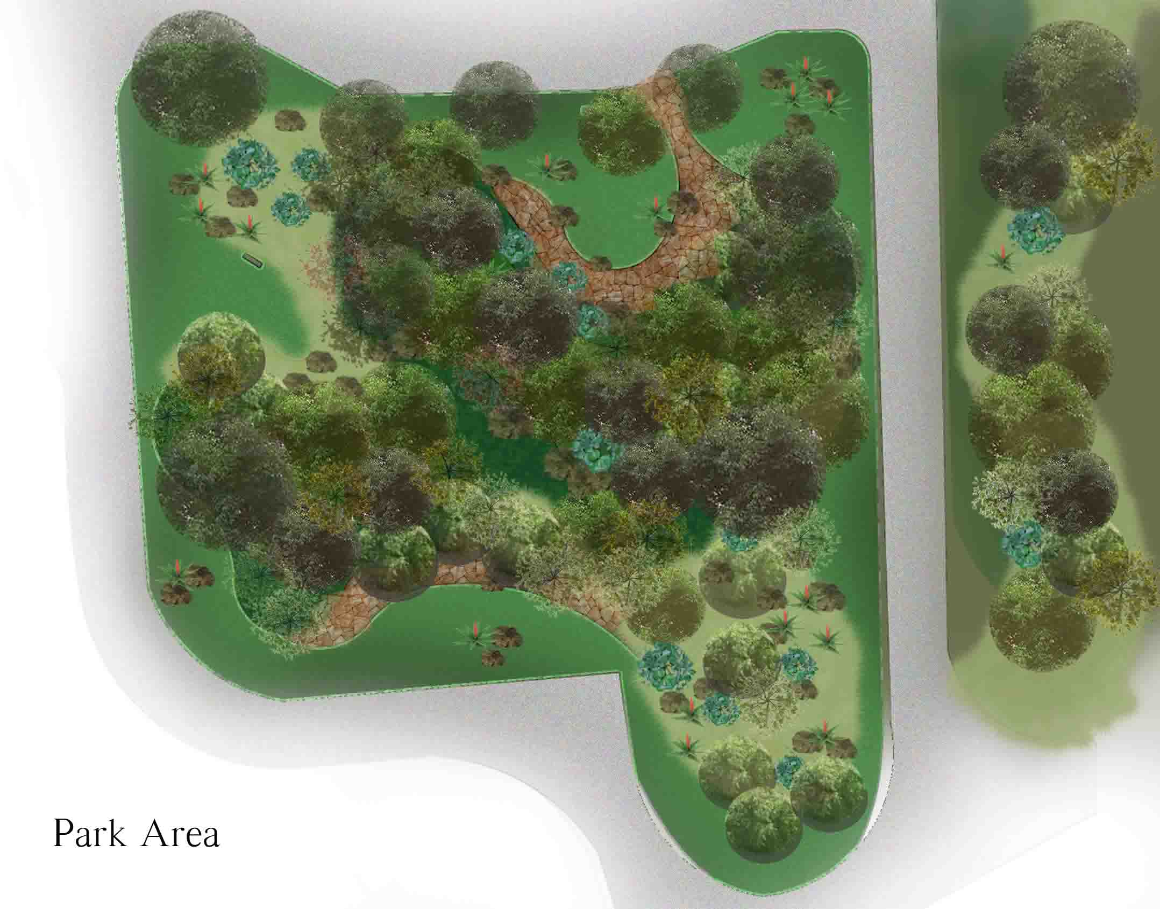
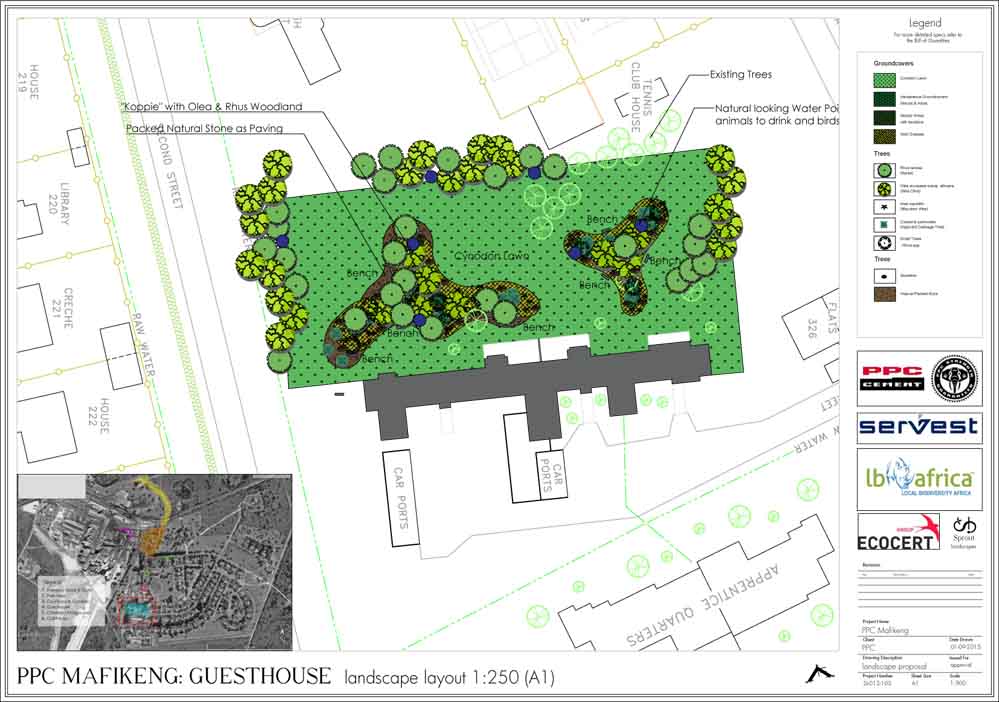
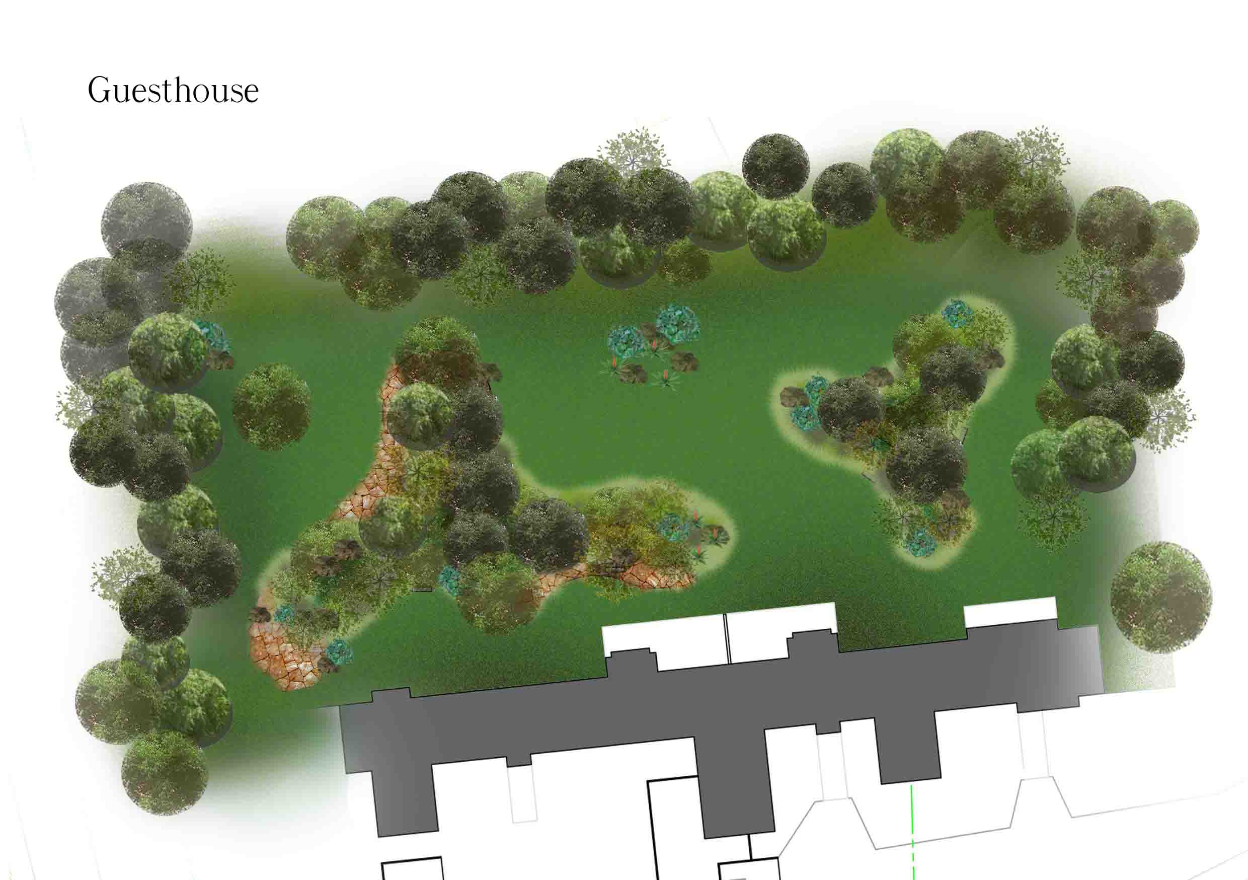
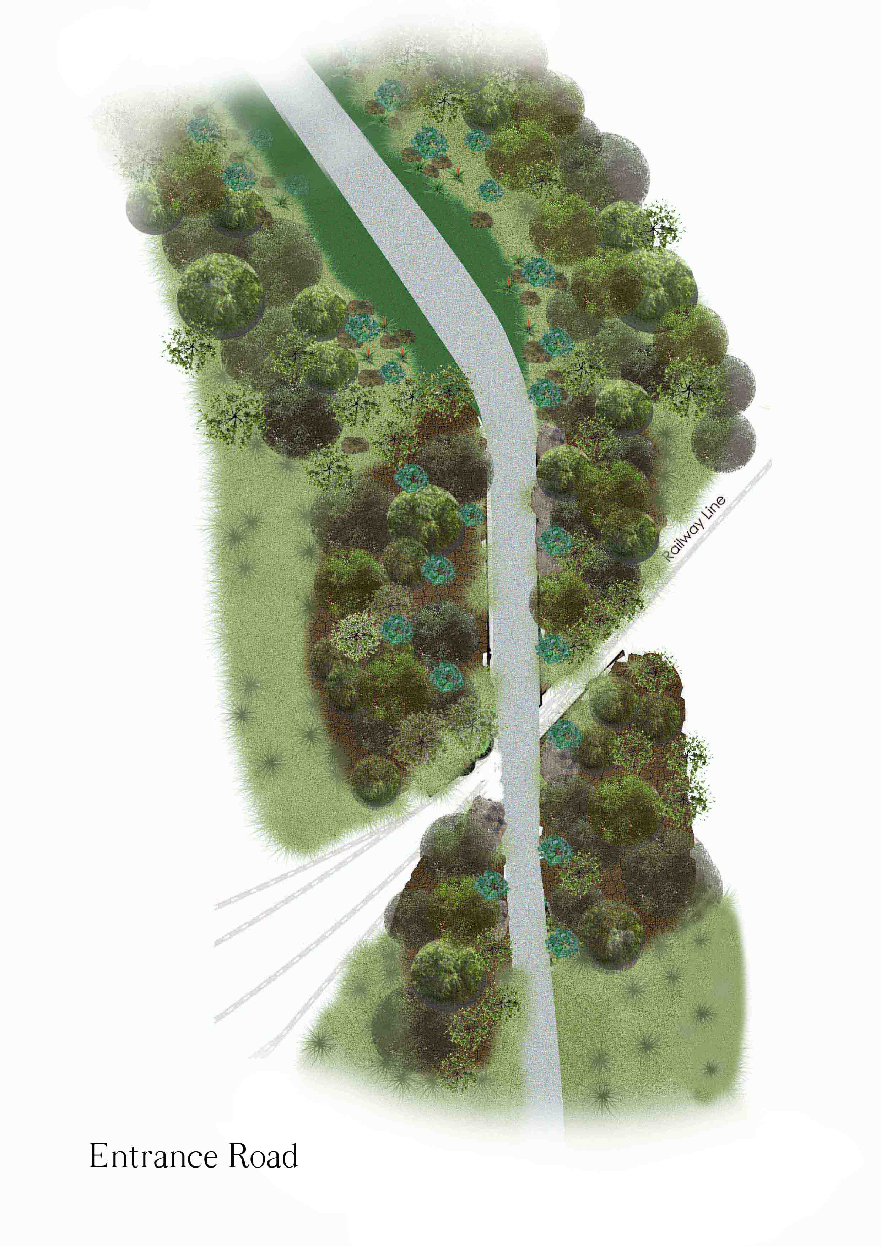
Commercial Proposal, Centurion
A new development in Louwlardia with Coffee Shop and Factory required a landscape development plan for council submission. An indigenous plant palette was used in order to save on water requirements as well as maintenance. The Coffee Shop leads out onto a timber deck where there is an area of lawn with play equipment for children.
