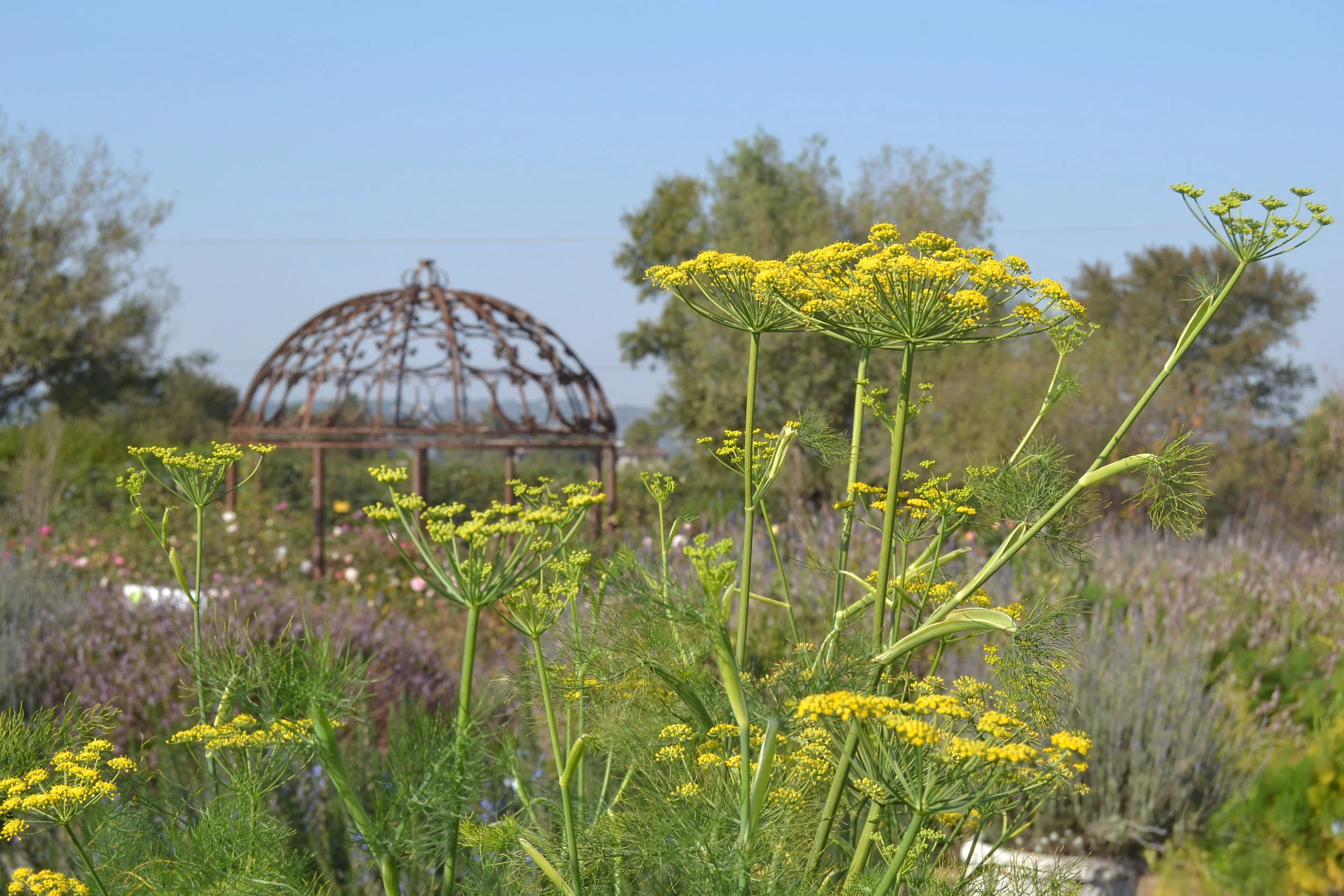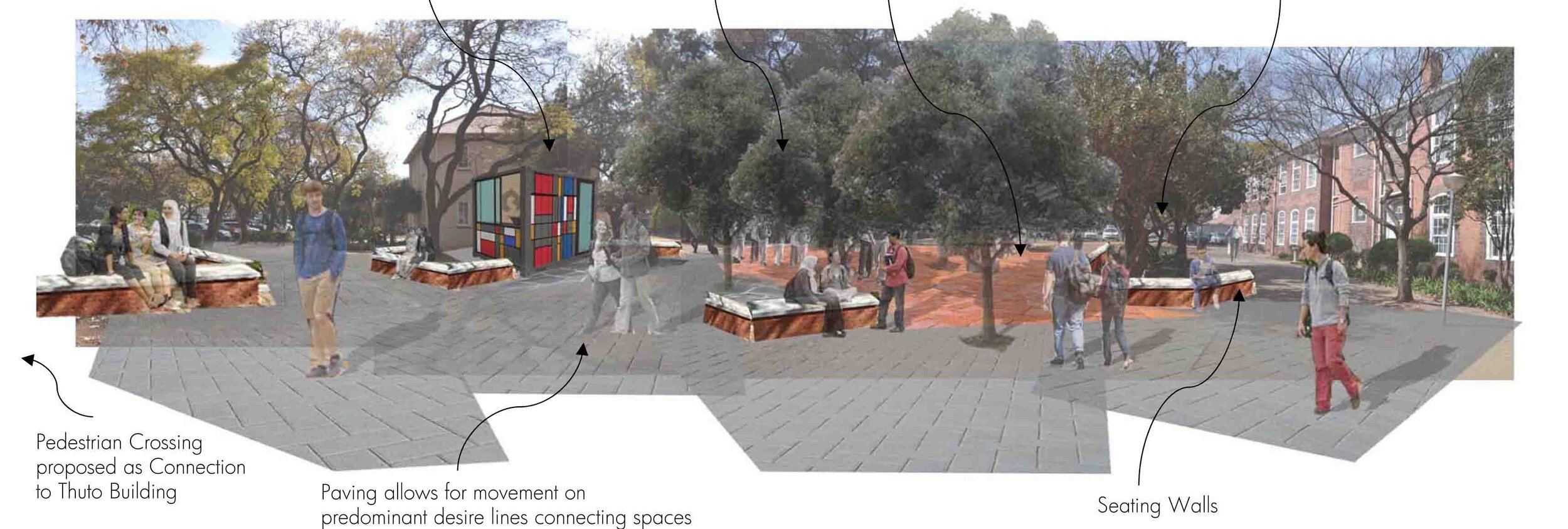Roosmaryn Concept Phase Plan
Brief
The site was identified by the University of Pretoria as an area to be allocated for students to spill out into from the large adjacent Thuto lecture hall and have a stong connection to this building even though it is separated by a vehicular road. The site also needed to respect the heritage building called Roosmaryn on its boundary. There were existing trees but otherwise the site was bare and the soil exposed as seen by the images below:
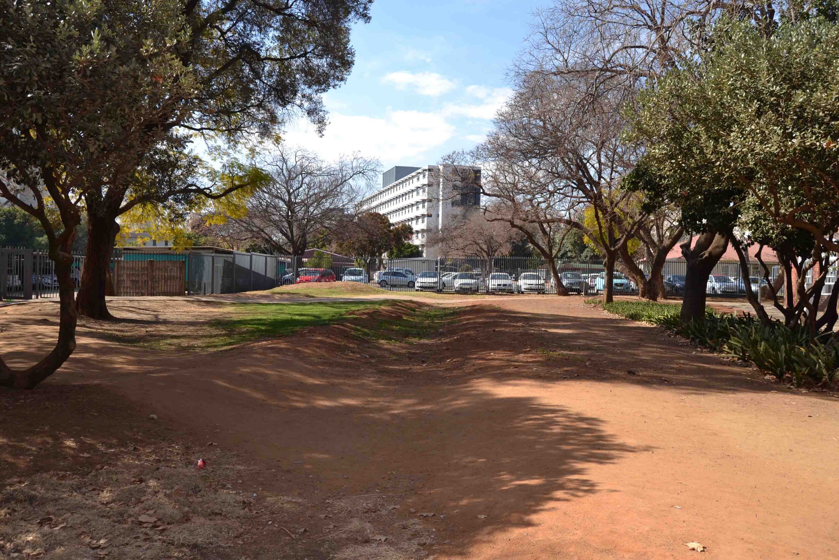
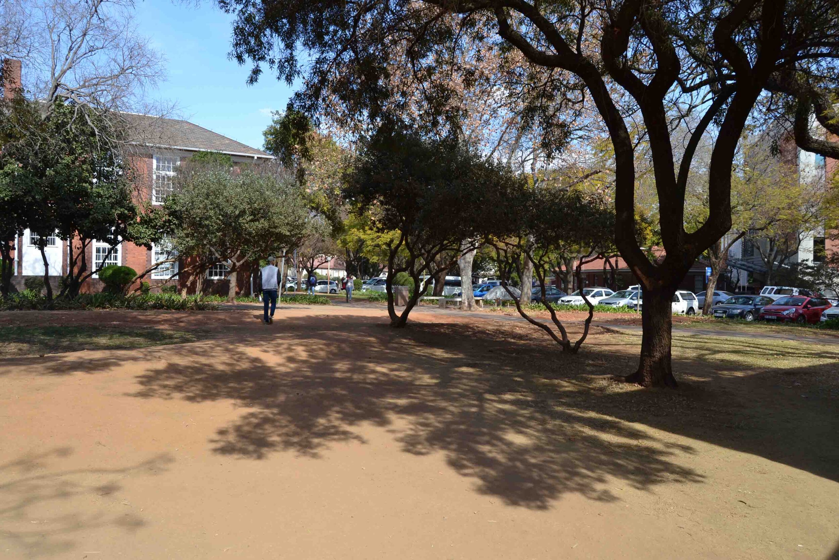
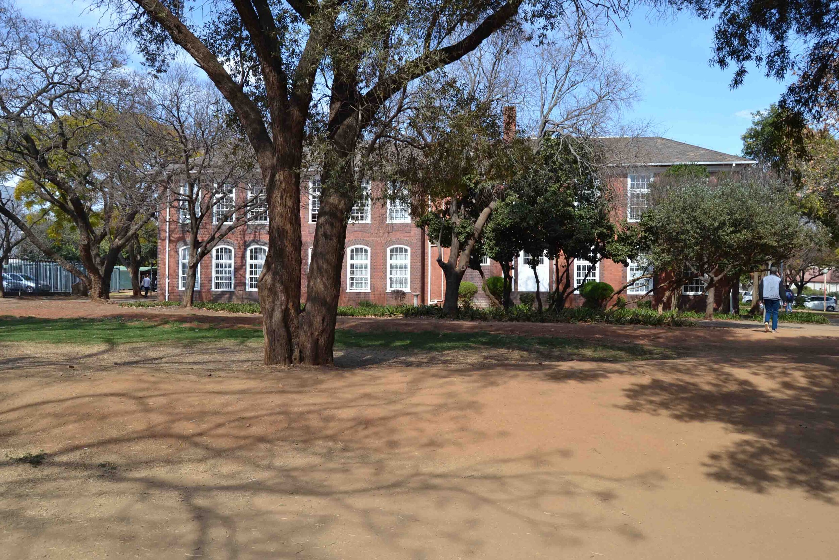
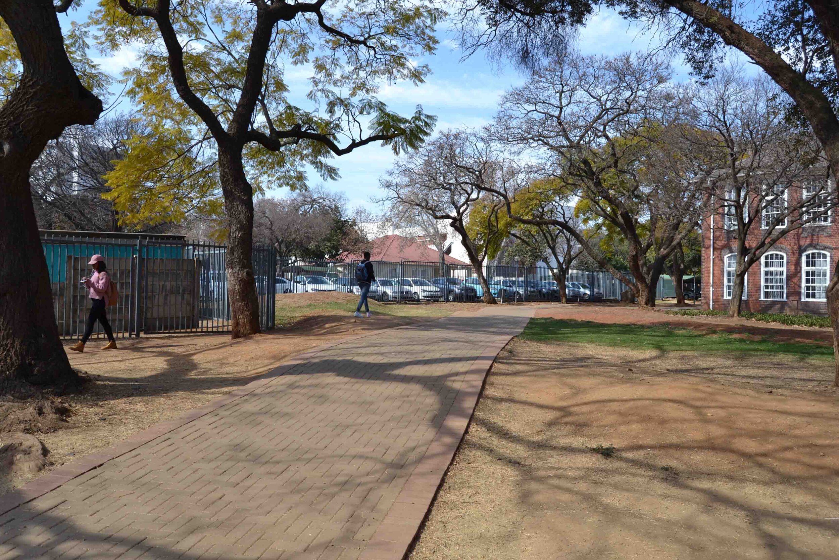
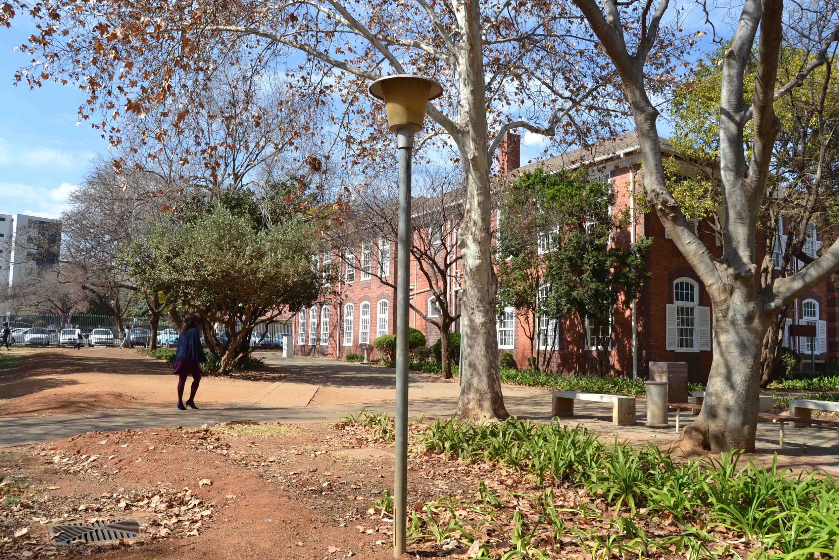
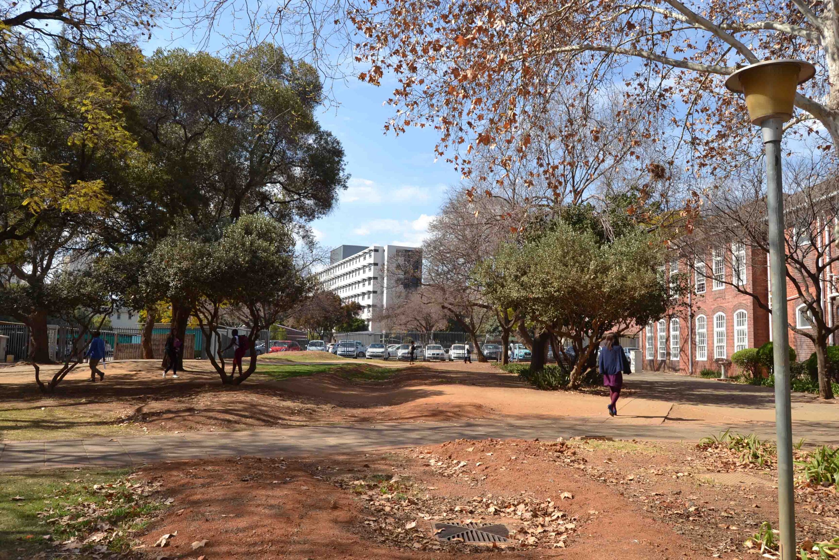
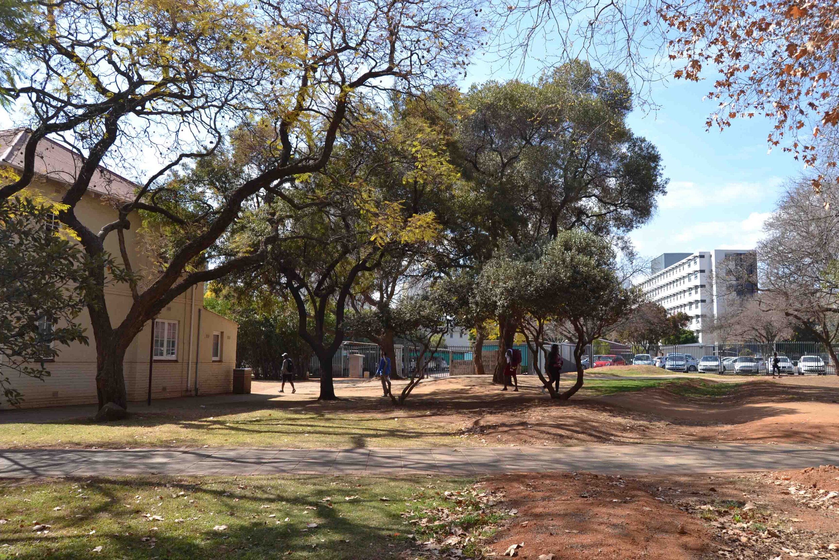
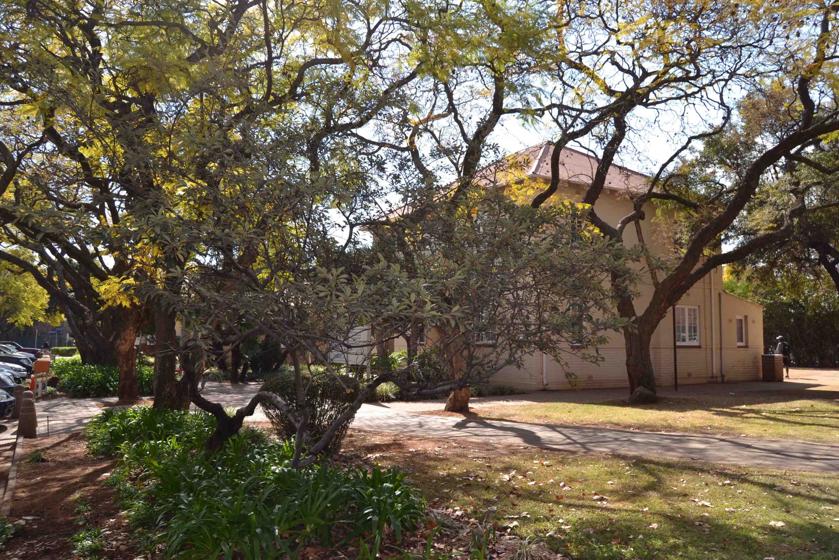
Stormwater
Civil Consult was appointed as the consulting engineer to address the inadequate stormwater infrastructure as the site often experienced flooding. The area serves as a catchment for water surface run-off from several adjacent parking lots and paved areas. Permeable paving options were investigated but the ultimate decision taken was to use an underwater catchpit (infiltration trench) that releases water into the surrounding soil over time with overflow going into the existing stormwater system.
Site Leveling - During Construction
Circulation
The primary focus of the design was to improve circulation through and across the site and in this way the site becomes a node for students to stop and pause while on their way to their destination. It is close to an important entrance at Prospect Street which is the main access from Hatfield and formalised pathways are used to create connections along existing desire lines.
Creating a raised pedestrian crossing over the road to connect the site to Thuto came at the expense of several parking bays, but this was an important decision as this area was meant to be strongly linked to the Thuto building and allow for easy access between these areas.
New Pedestrian Crossing Built over the Road - Improving Connections
Social Spaces
The next important requirement was to create ‘social learning spaces’ for students to sit and interact. Students are encouraged to stop, rest, study, socialise and use this space as their own through use of the seating walls, paved area and lawn area. The paved area includes a giant chess set so a game of chess can also be enjoyed in between classes. The irony that this project was built to encourage student interaction and connection during a time when social distancing is being encouraged does not escape me. I do hope that the future holds opportunities for humans to interact with one another in outdoor spaces and share the joy of being in a beautiful outdoor environment.
Seating Wall with Chess Board in Paving
UP Containers
Three concrete plinths were built to activate certain areas of the site. These were built for custom designed storage containers that will serve as wifi hotspots and shelters where students can charge their laptops or cellphones. The containers are still to be installed.
Vegetation
All existing trees were maintained and incorporated into the design. Only a few new trees, namely Caledendron capense, were included which will create a unique atmosphere once mature and in flower. Several shrubs were included to create a diverse landscape that has a variety of foliage and texture such as Burchelia bubalina, Syncolostemon densiflorus, Leonotis leonorus, Bauhinia natalensis and Rhus burchelli . Anisodontea scabrosa was selected to compliment the Roosmaryn building as well as ‘softer’ plants such as Agapanthus and Scabiosa. Existing shaded areas were planted with Carissa ‘Green Carpet’, Hypoestes aristata, Plectranthus spp, Orthosiphon labiatus and Barleria ‘Rosea’.
A grass mix was used in the area that receives sun and is located behind a seating wall for when it looks less attractive during winter. The grassland plants were incorporated to provide an opportunity for the University to see how this type of landscaping can work on campus, learn maintenance techniques and also to provide education for the students. Landscaping with grasses is a relevant landscaping style and this was an opportunity to showcase the beauty of South African grasses and grassland species. Some of the species included Eragrostis gummiflua, Dimorphotheca jucunda, Melinis nerviglumis, Andropogon eucomis, Aristida junciformis, Pelargonium sidoides and Helichrysum umbraculigerum.




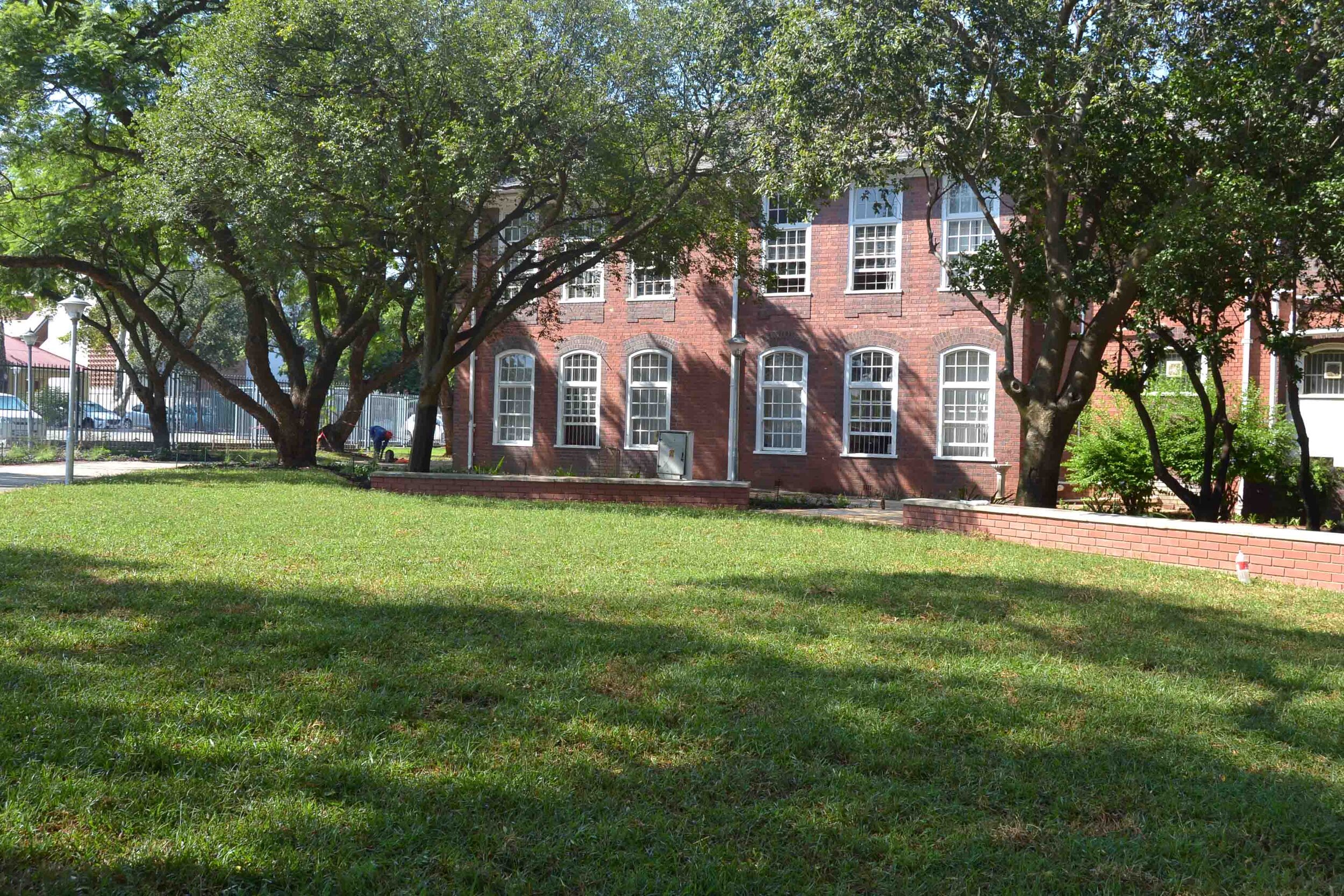



Future Overlays
The project lays an important foundation of circulation and structure for further activity layers to be superimposed onto it. It is hoped that future art installations, events and food trucks planned for the site will bring a send of fun and vibrancy that will enrich the students experience at the University. I will post more photographs of this project once the plants have established in a few months time.

